Jannuary 2026 / Janvier 2026
Working on furniture and exterior finishes, but… Project MAJE is now inhabited 😉 More photos to come...
Nous travaillons encore sur le mobilier et les finitions extérieures, mais… le projet MAJE est désormais habité 😉 D’autres photos à venir...
![]()
![]()
![]()
![]()
![]()
October 2025 / Octobre 2025
HEHÜ. A timeless chalet awaiting a new life. Project coming soon...
HEHÜ. Un chalet intemporel en attente d’une nouvelle vie. Projet à venir...
![]()
September 2025 / Septembre 2025
Building MAJE...
![]()
![]()
![]()
August 2025 / Août 2025
The excavations for project MAJE, extension and renovation of a chalet in the beautiful Val d’Annviers, have started!
Les travaux d’excavation pour le projet MAJE, extension et rénovation d’un chalet dans le Val d’Anniviers, ont commencé :)
![]()
May 2025 / Mai 2025
INTERVIEW. We’ve been interviewed by the great guys of http://newgenerationsweb.com/
The interview is available here : http://newgenerationsweb.com/switzerland/ctw/
ENTRETIEN. Nous avons été interviewés par les excellents membres de http://newgenerationsweb.com/
L'entretien est disponible ici : http://newgenerationsweb.com/switzerland/ctw/
![]()
March 2025 / Mars 2025
The interior works of project RECI have started :)
Les travaux intérieurs du projet RECI ont demarré !
![]()
![]()
![]()
![]()
![]()
![]()
![]()
![]()
December 2024 / Décembre 2024
Dear all, it’s been another wonderful, challenging and adventurous year. Now let’s enjoy these last days of 2024 with our closest ones… and let’s get prepared for a cosmic / primitive futur !
...Cette année a encore été merveilleuse, pleine de défis et d’aventures. Profitons maintenant de ces derniers jours de 2024 avec nos proches… et préparons-nous pour un futur à la fois cosmique et primitif !
![]()
Novembre 2024 / Novembre 2024
CATW visits Rome!︎
CATW en visite à Rome!
![]()
![]()
![]()
![]()
![]()
![]()
![]()
![]()
![]()
November 2024 / Novembre 2024
We have published project CELO.
Discover it ;)
Nous avons publié le projet CELO.
Découvrez-le ;)
![]()
October 2024 / Octobre 2024
Project CODY is online!
Le projet CODY est en ligne :)
![]()
August 2024 / Août 2024 ︎
We take a few days off! Enjoy the summer !
We come back on the 19th of August.
Nous prenons quelques jours de congé ! Profitez bien de l'été !
Nous révenons le 19 août.
![]()
July 2024 / Juilliet 2024
Project REMO.
With the house now complete, our focus has shifted to furnishing, working on the exterior spaces. From the outset, we aimed to increase the size of the original house without occupying more land. Consequently, the project proposed a larger house while maintaining the same footprint as the original.
We also saw this as an opportunity to improve the exterior spaces previously occupied by impermeable hard surfaces. We demolished a concrete parking space for two cars and replaced it with natural soil, ready for planting and integration into the garden. The new parking space is smaller, accommodating only one car, and is made of permeable stones sourced from the lake. Similarly, we transformed the exterior terrace. As a result, every unbuilt part of the land is now permeable, allowing rainwater to naturally infiltrate the soil.
![]()
Shapes Matter
The house's design respects construction logic and economic considerations, resulting in a relatively square shape. This is appropriate for the narrow, homogeneous residential district where it is located. However, there was no reason to impose the same logic on the exterior spaces. Thus, we experimented with softer shapes—not as exceptional as those of Burle Marx, but still aiming to use these forms to create a gradual transition between the built environment and nature.
In the photo above, you can also see a young suspended garden with its cascading plants slowly growing.
Projet REMO
Avec la maison maintenant terminée, nous nous concentrons sur l'ameublement et sur les espaces extérieurs. Dès le début, nous avons eu pour objectif d'agrandir la taille de la maison originale sans occuper plus de terrain. Par conséquent, le projet a proposé une maison plus grande tout en conservant la même empreinte que l'originale.
Nous avons également vu cette opportunité pour améliorer les espaces extérieurs auparavant occupés par des surfaces dures imperméables. Nous avons démoli un espace de stationnement en béton pour deux voitures et l'avons remplacé par du sol naturel, prêt à être planté et intégré dans le jardin. Le nouvel espace de stationnement est plus petit, ne pouvant accueillir qu'une seule voiture, et est composé de pierres perméables provenant du lac. De même, nous avons transformé la terrasse extérieure. Ainsi, chaque partie non construite du terrain est maintenant perméable, permettant à l'eau de pluie de s'infiltrer naturellement dans le sol.
Les formes comptent
La conception de la maison respecte la logique de construction et les considérations économiques, ce qui donne une forme relativement carrée. Cela est approprié pour le quartier résidentiel étroit et homogène où elle est située. Cependant, il n'y avait aucune raison d'imposer la même logique aux espaces extérieurs. Nous avons donc expérimenté avec des formes plus douces - pas aussi exceptionnelles que celles de Burle Marx, mais visant néanmoins à utiliser ces formes pour créer une transition progressive entre l'environnement construit et la nature.
Dans la photo ci-dessus, vous pouvez également voir un jeune jardin suspendu avec ses plantes retombantes qui poussent lentement.
March 2024 / Mars 2024
Project REMO. We are in the last few weeks of constrution! Photo update.
Projet REMO. Nous sommes dans les dérnières semaines de construction! Photos.
![]()
![]()
![]()
![]()
![]()
![]()
![]()
![]()
![]()
December 2023 / Décembre 2023
We wish you all the best for this winter
holidays and for the upcoming year!
Nous vous souhaitons tout le meilleur
pour ces vacances d'hiver et pour
l'année à venir!
![]()
December 2023 / Décembre 2023
Project REMO. Spaces are progresively being defined. Roof is already covering the house and windows are being installed. We espect now an acceleration on the interiors.
Projet REMO. Les espaces sont progressivement en train d'être définis. Le toit couvre déjà la maison et les fenêtres sont en cours d'installation. Nous nous attendons maintenant à une accélération dans les travaux intérieurs.!
![]()
![]()
![]()
November 2023 / Novembre 2023
Project REMO. Wood construction is on!
Projet REMO. La construction en bois est en cours !
![]()
![]()
![]()
![]()
October 2023 / Octobre 2023
Project REMO. Demolition was completed this summer, and the initial phase of construction has already begun. This small house from the 1950s was originally built with cement bricks and a wooden roof. We cut the walls of the house horizontally and dismantled the roof in order to construct a concrete beam frame on top. These slender elements reinforce the remaining walls and prepare them to support the wooden construction, as if they were elevated foundations. Now, as autumn has arrived, we are eagerly awaiting a sunny day to swiftly build a new floor and a cantilevered veranda, all crafted from wood.
Projet REMO. La démolition s'est achevée cet été, et la première phase de la construction a déjà commencé. Cette petite maison des années 1950 était à l'origine construite en briques de ciment avec un toit en bois. Nous avons découpé les murs de la maison horizontalement et démantelé le toit afin de construire un cadre de poutres en béton par-dessus. Ces éléments élancés renforcent les murs restants et les préparent à soutenir la structure en bois, comme s'il s'agissait de fondations surélevées. Maintenant, avec l'arrivée de l'automne, nous attendons avec impatience une journée ensoleillée pour construire rapidement un nouvel étage et une véranda en porte-à-faux, le tout en bois.
Maconnerie par l’entreprise Walo Bertschinger
![]()
August 2023 / Août 2023
Bookings for projects starting next winter are open!
Les réservations pour les projets commençant l'hiver prochain sont ouvertes !
July 2023 / Juilliet 2023
Construction site of project REMO is on!
Les travaux du projet REMO débuttent!
June 2023 / Juin 2023
Designing and planning of project MAJE is ongoing. Construction scheduled for october 2023.
La conception et la planification du projet MAJE sont en cours. Chantier prévu pour octobre 2023.
![]()
Working on furniture and exterior finishes, but… Project MAJE is now inhabited 😉 More photos to come...
Nous travaillons encore sur le mobilier et les finitions extérieures, mais… le projet MAJE est désormais habité 😉 D’autres photos à venir...
October 2025 / Octobre 2025
HEHÜ. A timeless chalet awaiting a new life. Project coming soon...
HEHÜ. Un chalet intemporel en attente d’une nouvelle vie. Projet à venir...
September 2025 / Septembre 2025
Building MAJE...
August 2025 / Août 2025
The excavations for project MAJE, extension and renovation of a chalet in the beautiful Val d’Annviers, have started!
Les travaux d’excavation pour le projet MAJE, extension et rénovation d’un chalet dans le Val d’Anniviers, ont commencé :)
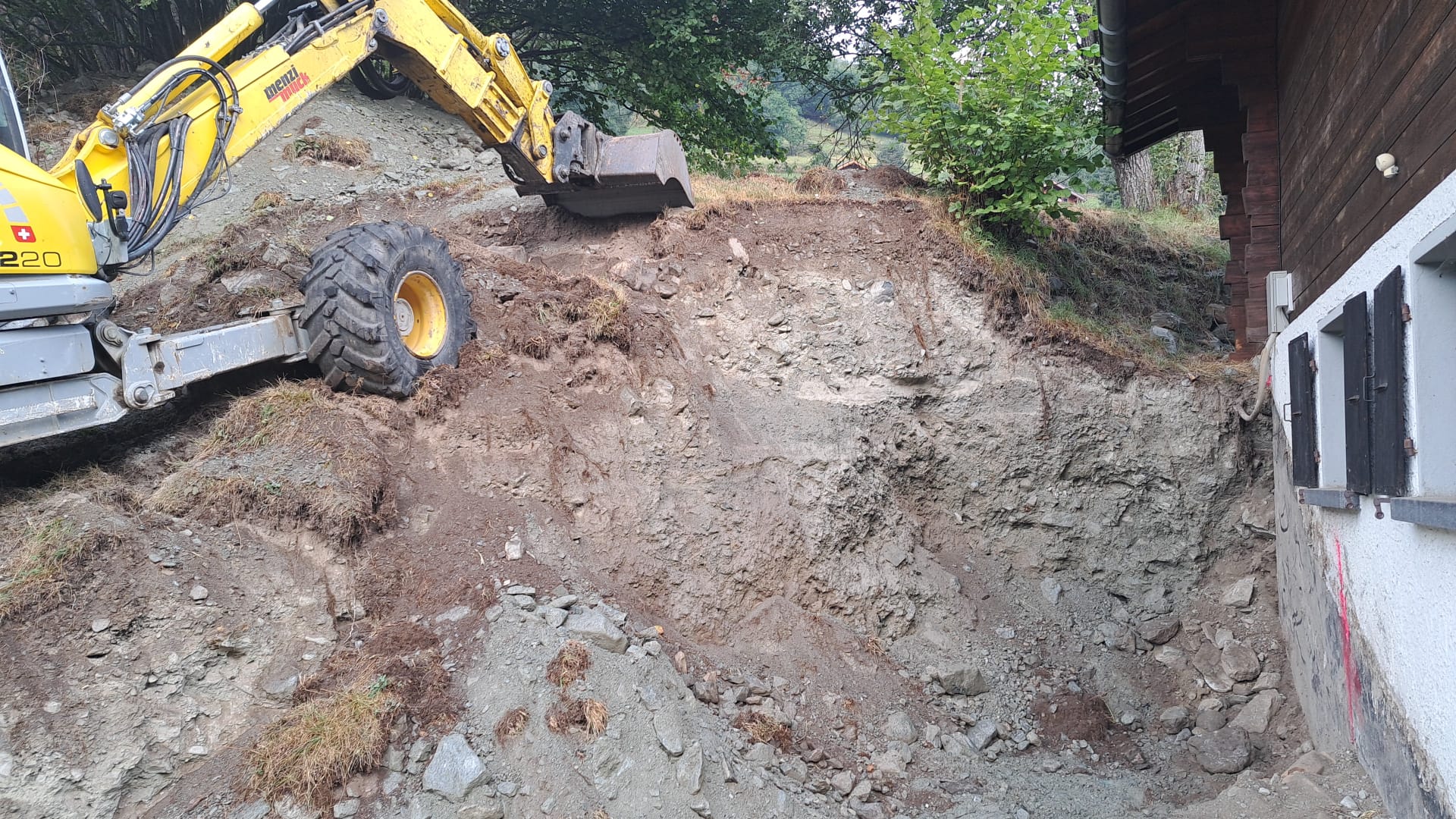
May 2025 / Mai 2025
INTERVIEW. We’ve been interviewed by the great guys of http://newgenerationsweb.com/
The interview is available here : http://newgenerationsweb.com/switzerland/ctw/
ENTRETIEN. Nous avons été interviewés par les excellents membres de http://newgenerationsweb.com/
L'entretien est disponible ici : http://newgenerationsweb.com/switzerland/ctw/

March 2025 / Mars 2025
The interior works of project RECI have started :)
Les travaux intérieurs du projet RECI ont demarré !
December 2024 / Décembre 2024
Dear all, it’s been another wonderful, challenging and adventurous year. Now let’s enjoy these last days of 2024 with our closest ones… and let’s get prepared for a cosmic / primitive futur !
...Cette année a encore été merveilleuse, pleine de défis et d’aventures. Profitons maintenant de ces derniers jours de 2024 avec nos proches… et préparons-nous pour un futur à la fois cosmique et primitif !

Novembre 2024 / Novembre 2024
CATW visits Rome!︎
CATW en visite à Rome!
November 2024 / Novembre 2024
We have published project CELO.
Discover it ;)
Nous avons publié le projet CELO.
Découvrez-le ;)
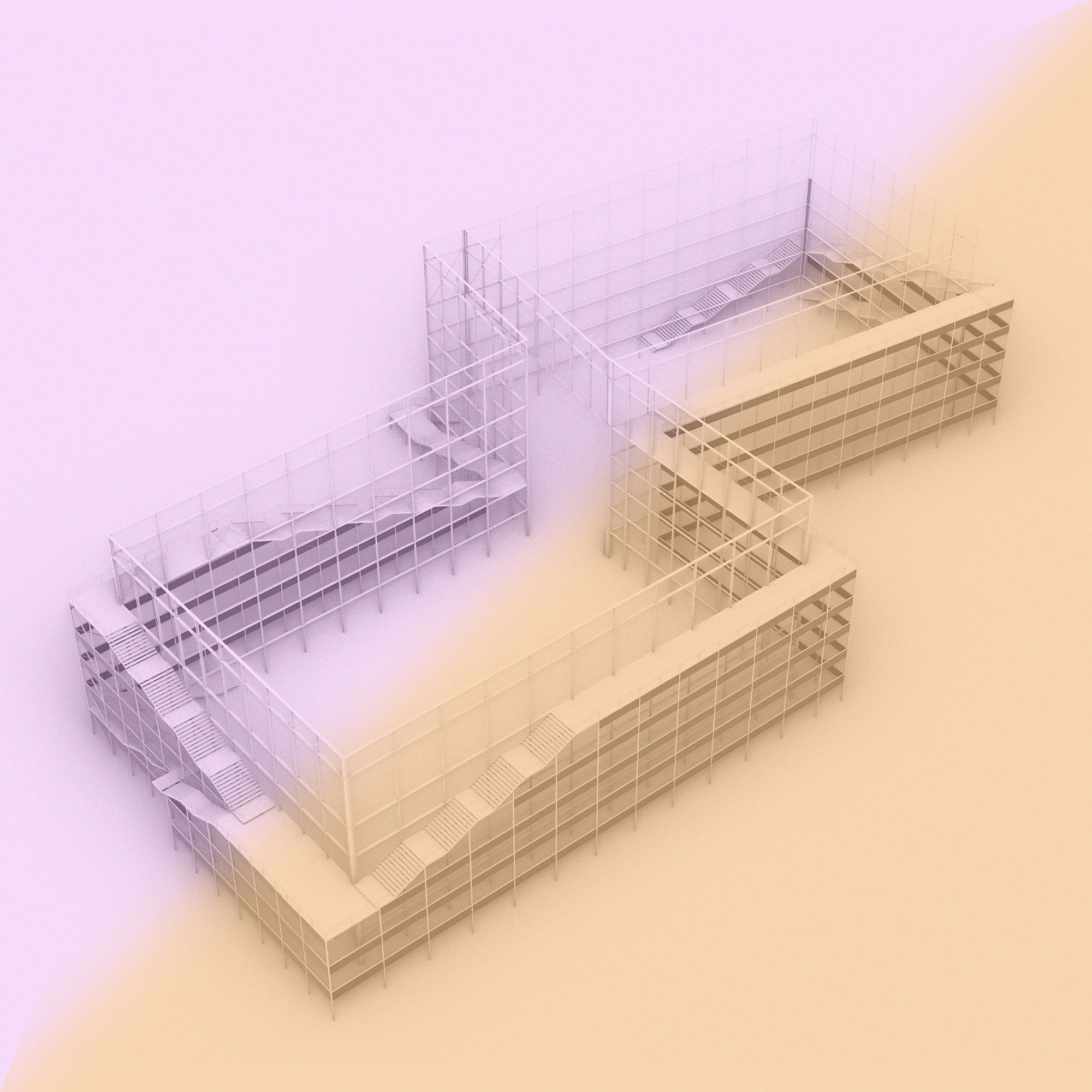
October 2024 / Octobre 2024
Project CODY is online!
Le projet CODY est en ligne :)
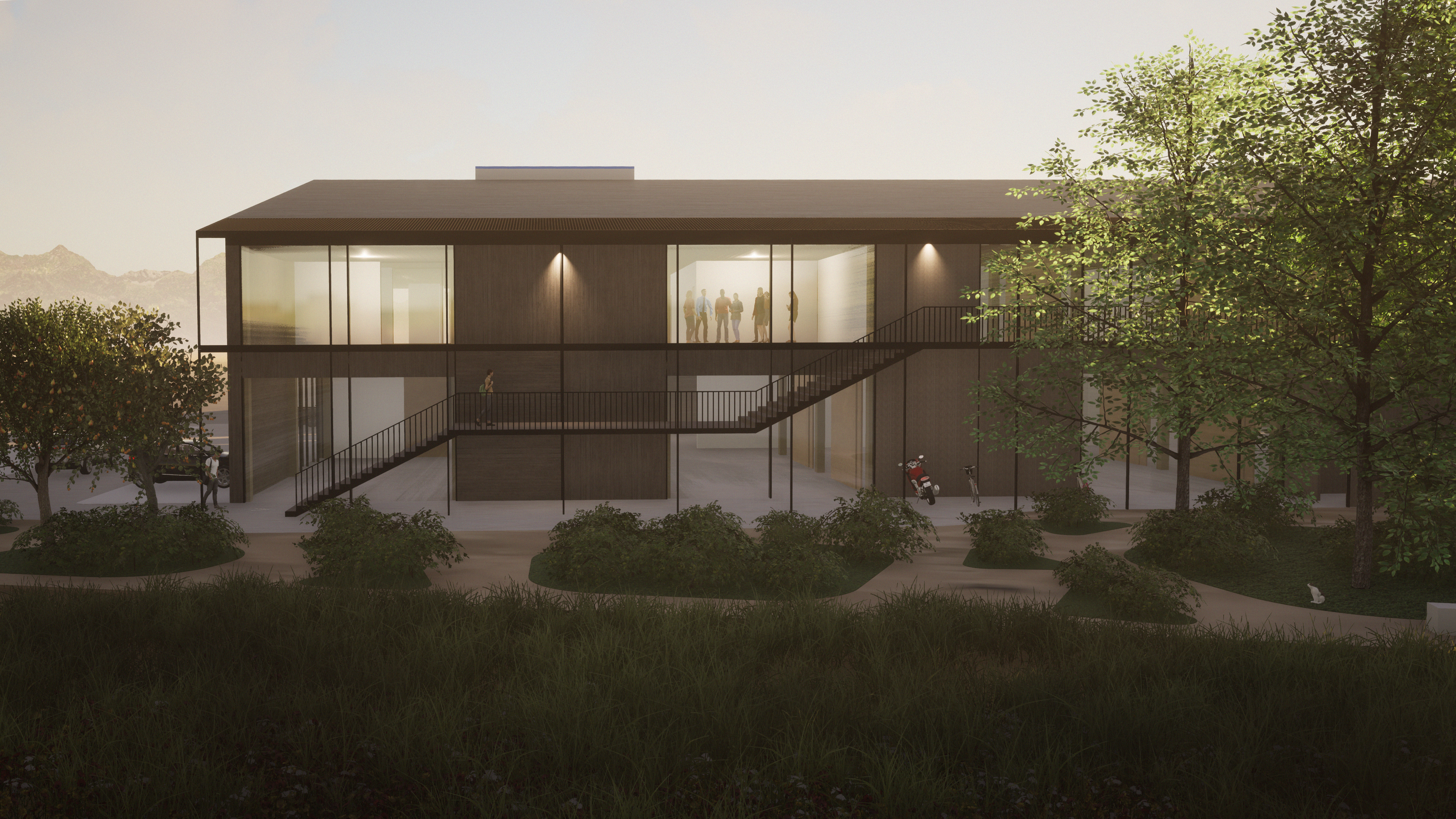
August 2024 / Août 2024 ︎
We take a few days off! Enjoy the summer !
We come back on the 19th of August.
Nous prenons quelques jours de congé ! Profitez bien de l'été !
Nous révenons le 19 août.
July 2024 / Juilliet 2024
Project REMO.
With the house now complete, our focus has shifted to furnishing, working on the exterior spaces. From the outset, we aimed to increase the size of the original house without occupying more land. Consequently, the project proposed a larger house while maintaining the same footprint as the original.
We also saw this as an opportunity to improve the exterior spaces previously occupied by impermeable hard surfaces. We demolished a concrete parking space for two cars and replaced it with natural soil, ready for planting and integration into the garden. The new parking space is smaller, accommodating only one car, and is made of permeable stones sourced from the lake. Similarly, we transformed the exterior terrace. As a result, every unbuilt part of the land is now permeable, allowing rainwater to naturally infiltrate the soil.
Shapes Matter
The house's design respects construction logic and economic considerations, resulting in a relatively square shape. This is appropriate for the narrow, homogeneous residential district where it is located. However, there was no reason to impose the same logic on the exterior spaces. Thus, we experimented with softer shapes—not as exceptional as those of Burle Marx, but still aiming to use these forms to create a gradual transition between the built environment and nature.
In the photo above, you can also see a young suspended garden with its cascading plants slowly growing.
Projet REMO
Avec la maison maintenant terminée, nous nous concentrons sur l'ameublement et sur les espaces extérieurs. Dès le début, nous avons eu pour objectif d'agrandir la taille de la maison originale sans occuper plus de terrain. Par conséquent, le projet a proposé une maison plus grande tout en conservant la même empreinte que l'originale.
Nous avons également vu cette opportunité pour améliorer les espaces extérieurs auparavant occupés par des surfaces dures imperméables. Nous avons démoli un espace de stationnement en béton pour deux voitures et l'avons remplacé par du sol naturel, prêt à être planté et intégré dans le jardin. Le nouvel espace de stationnement est plus petit, ne pouvant accueillir qu'une seule voiture, et est composé de pierres perméables provenant du lac. De même, nous avons transformé la terrasse extérieure. Ainsi, chaque partie non construite du terrain est maintenant perméable, permettant à l'eau de pluie de s'infiltrer naturellement dans le sol.
Les formes comptent
La conception de la maison respecte la logique de construction et les considérations économiques, ce qui donne une forme relativement carrée. Cela est approprié pour le quartier résidentiel étroit et homogène où elle est située. Cependant, il n'y avait aucune raison d'imposer la même logique aux espaces extérieurs. Nous avons donc expérimenté avec des formes plus douces - pas aussi exceptionnelles que celles de Burle Marx, mais visant néanmoins à utiliser ces formes pour créer une transition progressive entre l'environnement construit et la nature.
Dans la photo ci-dessus, vous pouvez également voir un jeune jardin suspendu avec ses plantes retombantes qui poussent lentement.
March 2024 / Mars 2024
Project REMO. We are in the last few weeks of constrution! Photo update.
Projet REMO. Nous sommes dans les dérnières semaines de construction! Photos.
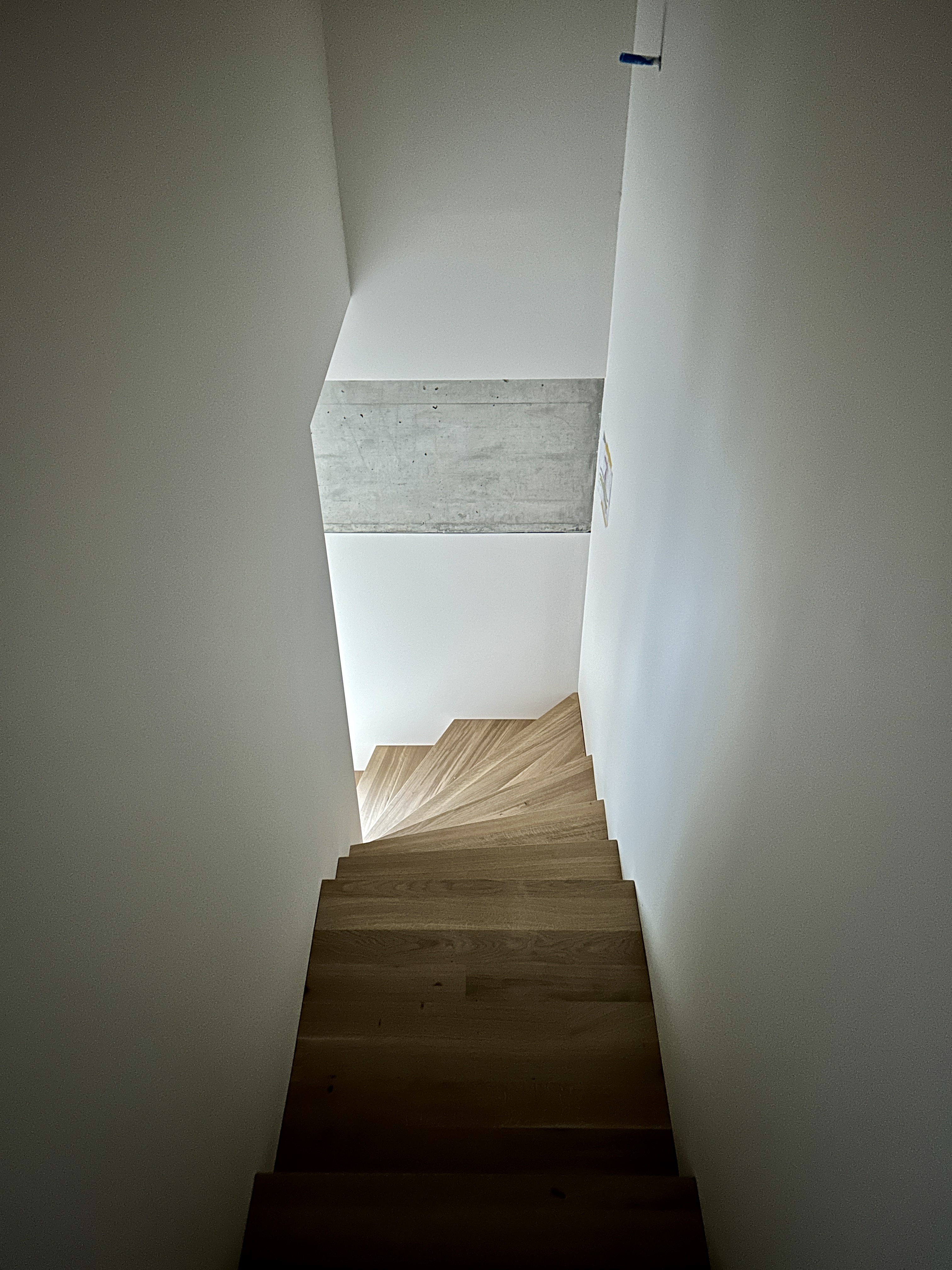
December 2023 / Décembre 2023
We wish you all the best for this winter
holidays and for the upcoming year!
Nous vous souhaitons tout le meilleur
pour ces vacances d'hiver et pour
l'année à venir!
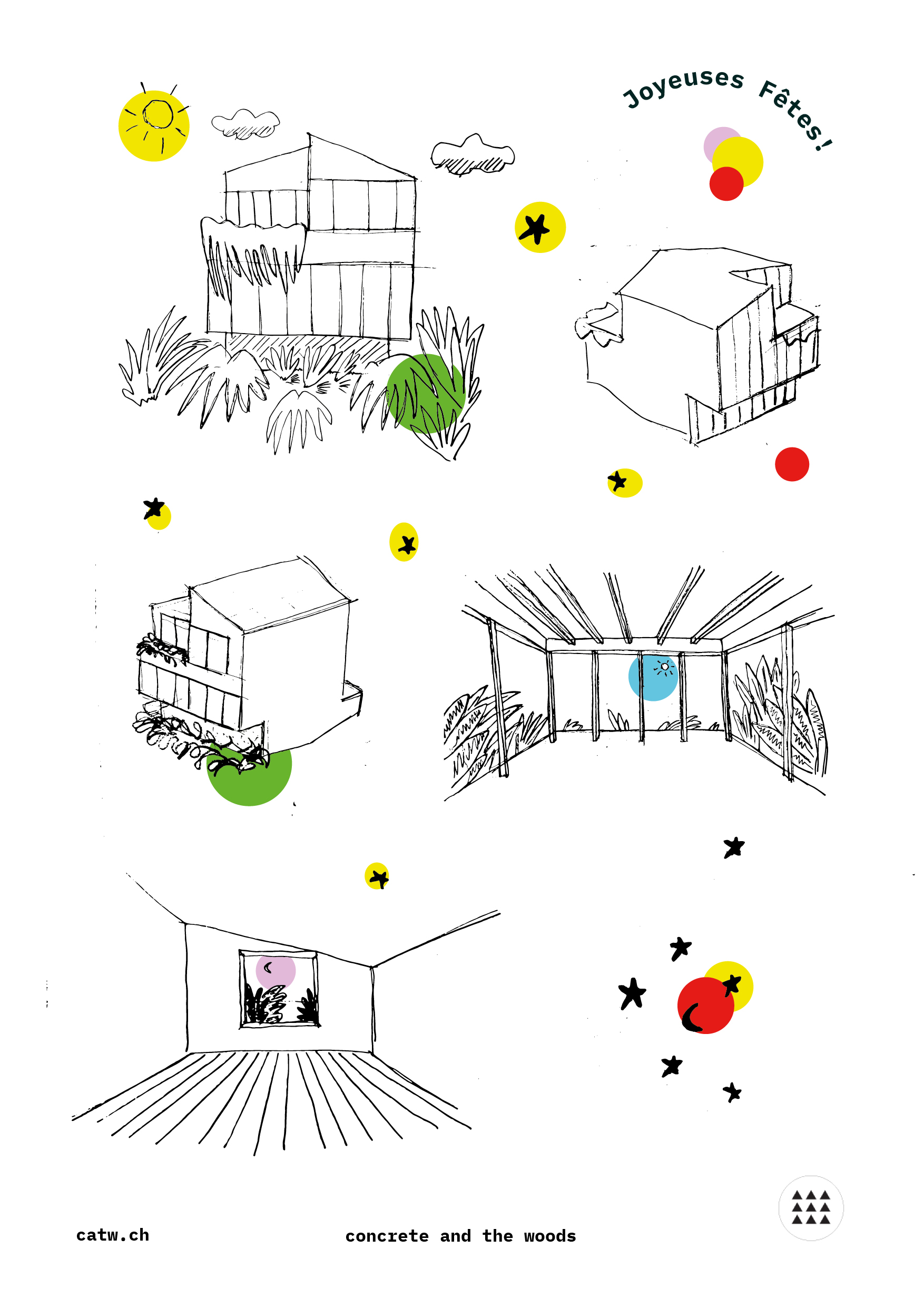
December 2023 / Décembre 2023
Project REMO. Spaces are progresively being defined. Roof is already covering the house and windows are being installed. We espect now an acceleration on the interiors.
Projet REMO. Les espaces sont progressivement en train d'être définis. Le toit couvre déjà la maison et les fenêtres sont en cours d'installation. Nous nous attendons maintenant à une accélération dans les travaux intérieurs.!
November 2023 / Novembre 2023
Project REMO. Wood construction is on!
Projet REMO. La construction en bois est en cours !
October 2023 / Octobre 2023
Project REMO. Demolition was completed this summer, and the initial phase of construction has already begun. This small house from the 1950s was originally built with cement bricks and a wooden roof. We cut the walls of the house horizontally and dismantled the roof in order to construct a concrete beam frame on top. These slender elements reinforce the remaining walls and prepare them to support the wooden construction, as if they were elevated foundations. Now, as autumn has arrived, we are eagerly awaiting a sunny day to swiftly build a new floor and a cantilevered veranda, all crafted from wood.
Projet REMO. La démolition s'est achevée cet été, et la première phase de la construction a déjà commencé. Cette petite maison des années 1950 était à l'origine construite en briques de ciment avec un toit en bois. Nous avons découpé les murs de la maison horizontalement et démantelé le toit afin de construire un cadre de poutres en béton par-dessus. Ces éléments élancés renforcent les murs restants et les préparent à soutenir la structure en bois, comme s'il s'agissait de fondations surélevées. Maintenant, avec l'arrivée de l'automne, nous attendons avec impatience une journée ensoleillée pour construire rapidement un nouvel étage et une véranda en porte-à-faux, le tout en bois.
Maconnerie par l’entreprise Walo Bertschinger
August 2023 / Août 2023
Bookings for projects starting next winter are open!
Les réservations pour les projets commençant l'hiver prochain sont ouvertes !
July 2023 / Juilliet 2023
Construction site of project REMO is on!
Les travaux du projet REMO débuttent!
June 2023 / Juin 2023
Designing and planning of project MAJE is ongoing. Construction scheduled for october 2023.
La conception et la planification du projet MAJE sont en cours. Chantier prévu pour octobre 2023.
