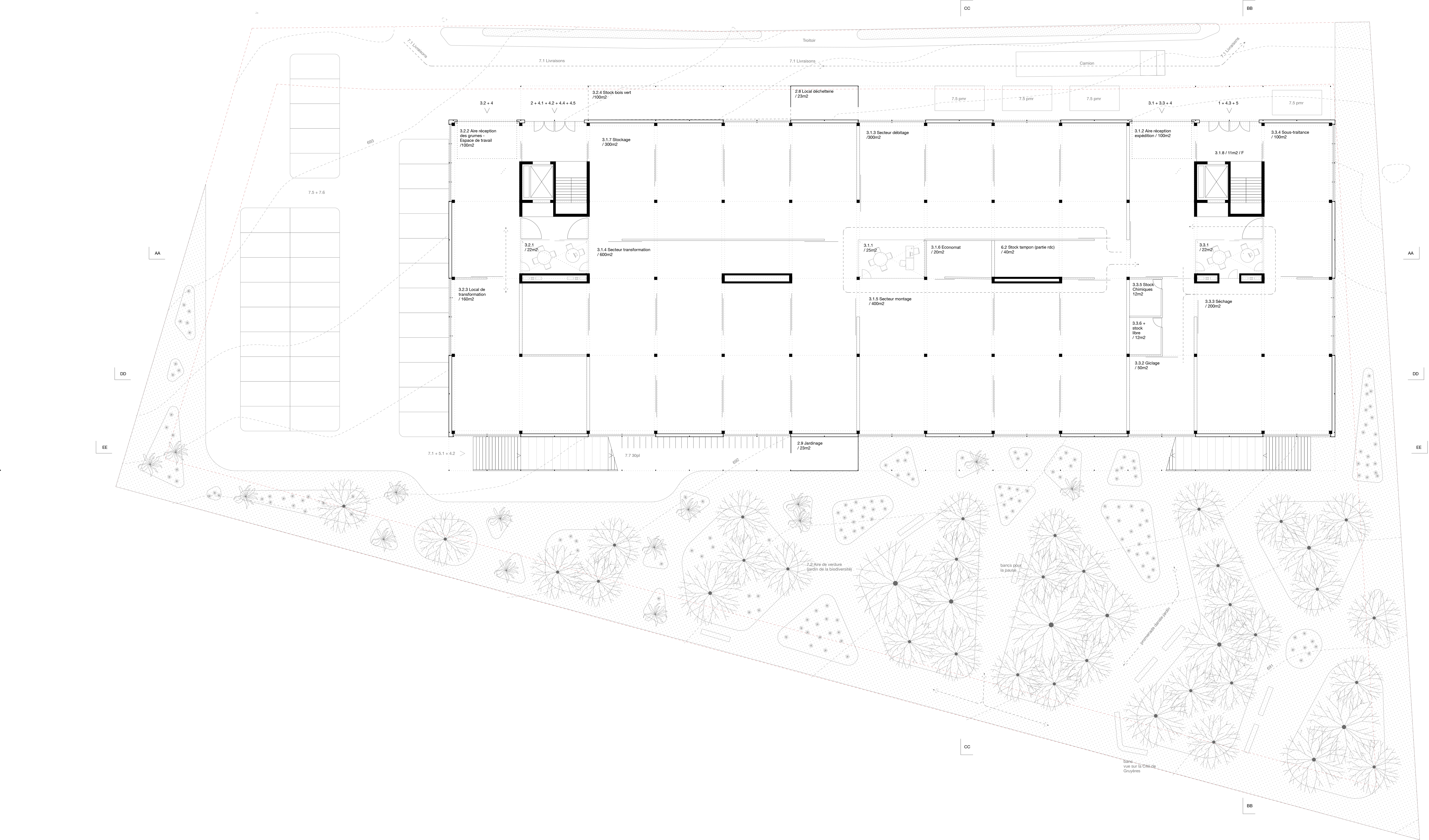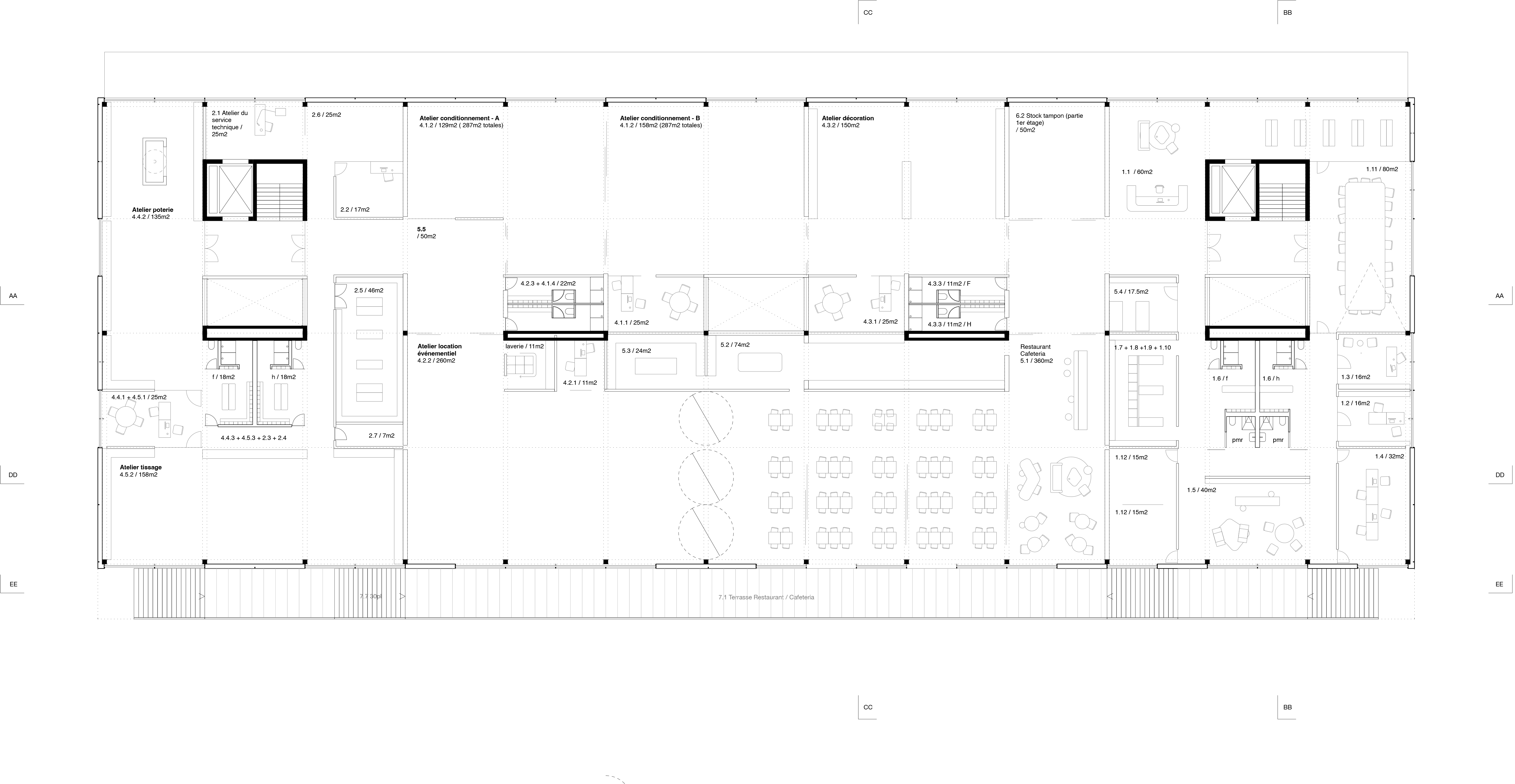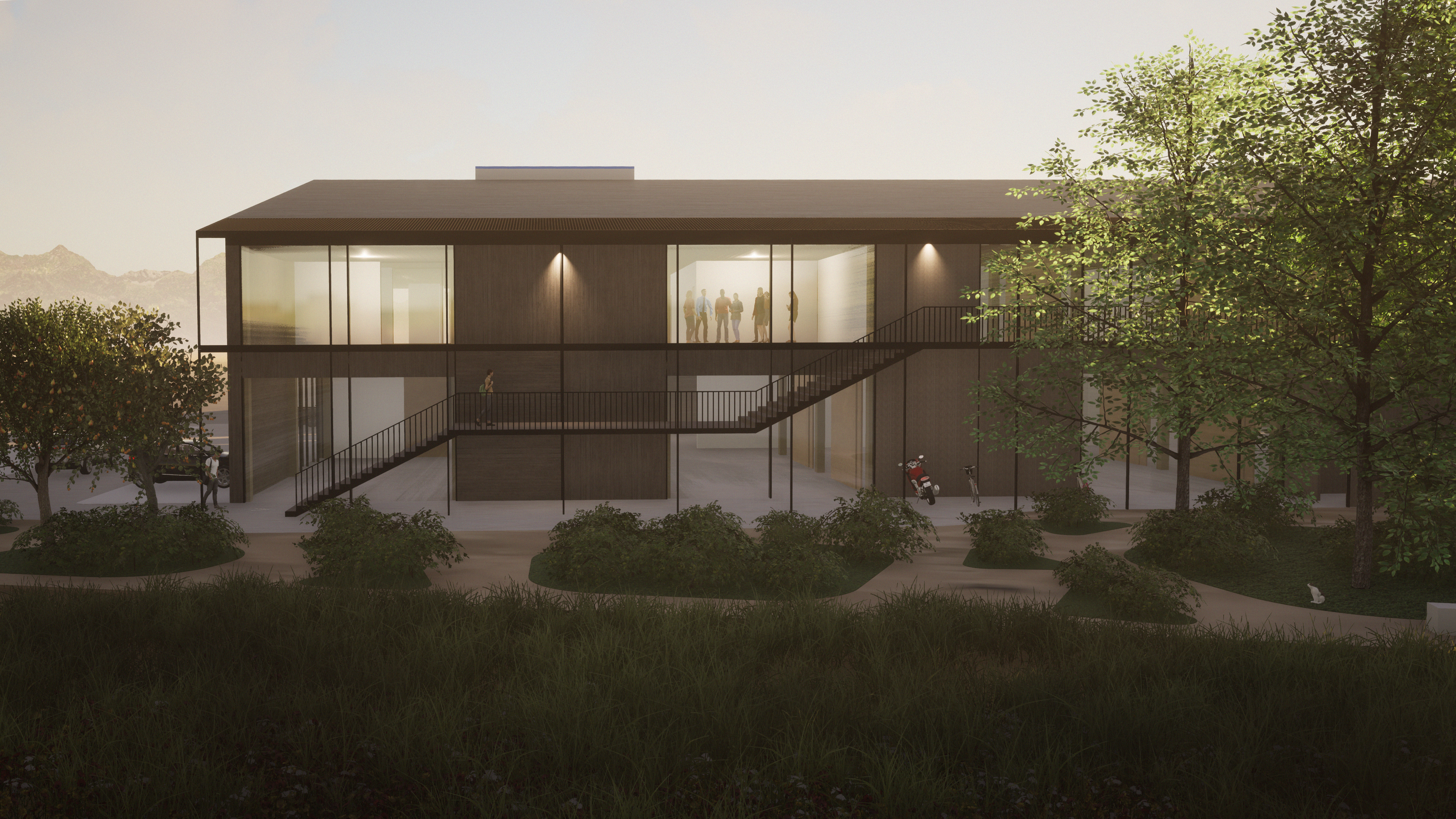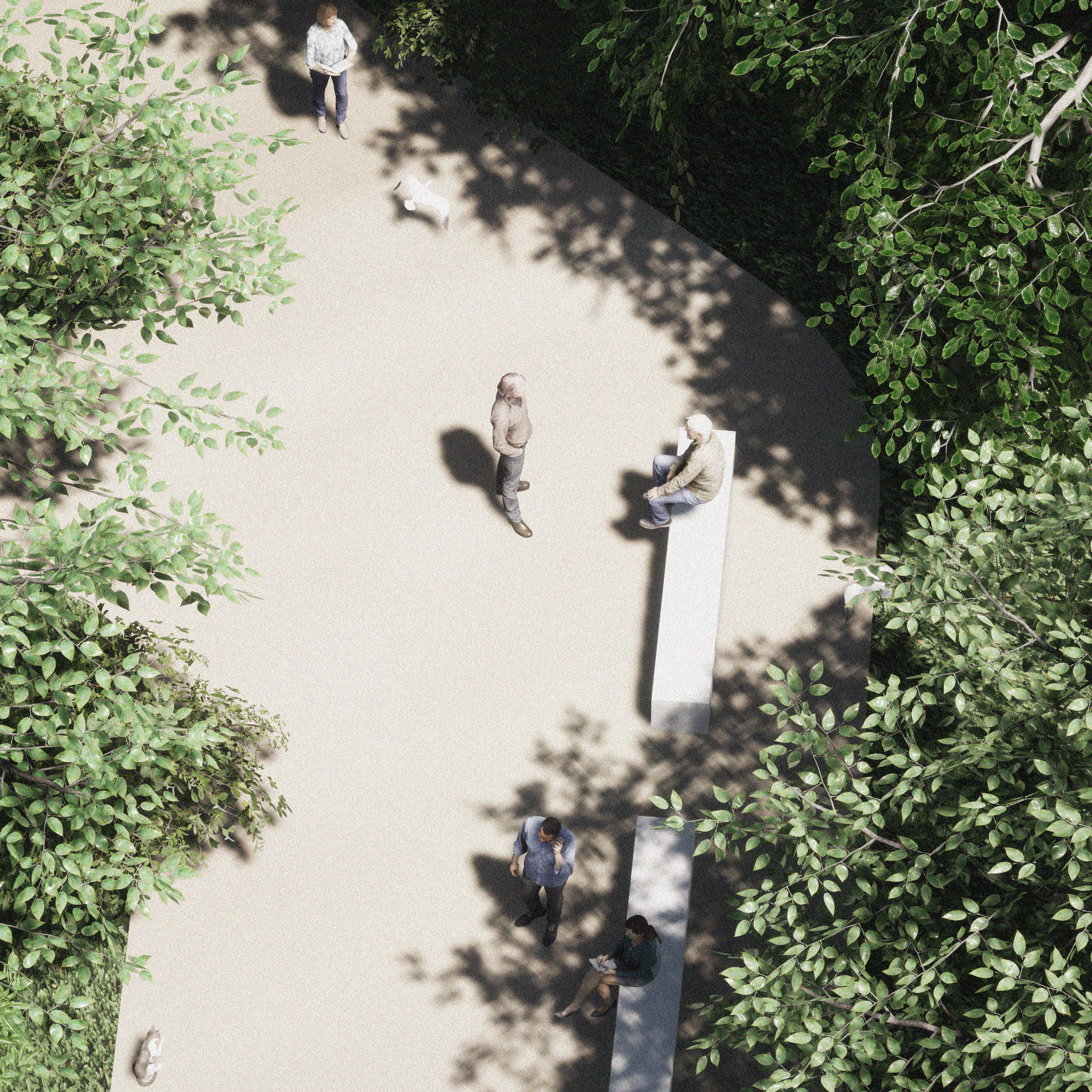INDUSTRIAL BUILDING IN EPAGNY
Bâtiment artisanal à Epagny
Context
The project site is located in Epagny, north of Gruyère. It is bordered by an artisanal district, agricultural and sports fields, a small river, and the Gruyère airfield. This necessitates careful management of vehicle, bicycle, and goods flow. The area features a mix of landscaped green areas, agricultural land, natural terrain, and preserved natural spaces.
Site Management Approach
The design aims to maximize efficiency and workflow while fitting logically into its context. The outdoor spaces are divided into three zones:
1. Access and Goods Flow
Entry from the southwest, exit to the northeast. Goods can be unloaded under a canopy along the north facade.
2. West: Parking
Parking for services, employees, and visitors, with independent access to the restaurant and event rental spaces. Daily access is to the north with elevators.
3. South: Harmonious Area
A biodiversity garden designed for work breaks and visual connection to Gruyère and agricultural fields. The restaurant and event space terrace will link the garden to indoor areas, providing a view of the Gruyère castle.
Organization and Workspaces
Ground Floor
Technical unit for simplicity and efficiency.
Upper Floor
Multiservice unit accessible by east and west stair cores and elevators. Reception is on the first floor, easily accessible from the east stair core. The sales area features a bay window on the north facade. Administration is on the east side, functioning fluidly and circularly
General and Housekeeping Services Located on the first floor to the west, quickly accessible via the western stair core and a double-exit elevator.
-------------
Contexte
Le site du projet est situé à Epagny, au nord de Gruyère. Il est bordé par un quartier artisanal, des terrains agricoles et sportifs, une petite rivière et l'aérodrome de Gruyère. Cela nécessite une gestion attentive du flux des véhicules, des vélos et des marchandises. La zone présente un mélange de terrains verts aménagés, de terres agricoles, de terrains naturels et d'espaces naturels préservés.
Approche de gestion du site
Le projet vise à maximiser l'efficacité et le flux de travail tout en s'intégrant logiquement dans son contexte. Les espaces extérieurs sont divisés en trois zones :
1. Accès et flux de marchandises
Entrée depuis le sud-ouest, sortie vers le nord-est. Les marchandises peuvent être déchargées sous un auvent longeant la façade nord.
2. Ouest : Parking
Parking pour les services, les employés et les visiteurs, avec un accès indépendant au restaurant et aux espaces de location événementielle. L'accès quotidien est au nord avec des ascenseurs.
3. Sud : Zone harmonieuse
Un jardin de la biodiversité conçu pour les pauses de travail et offrant une connexion visuelle avec Gruyère et les champs agricoles. La terrasse du restaurant et de l'espace événementiel reliera le jardin aux espaces intérieurs, offrant une vue sur le château de Gruyère.
Organisation et espaces de travail
Rez-de-chaussée
Unité technique pour une utilisation simple et efficace
Étage supérieur
Unité multiservices accessible par les escaliers et les ascenseurs situés à l'est et à l'ouest. La réception est au premier étage, facilement accessible depuis l'escalier est. L'espace de vente dispose d'une baie vitrée sur la façade nord. L'administration est à l'est, fonctionnant de manière fluide et circulaire
Services généraux et d'intendance
Situés au premier étage à l'ouest, rapidement accessibles par l'escalier ouest et un ascenseur à double sortie.
-
with / avec
Thierry Deseaules - DSI ingénieurs
Bâtiment artisanal à Epagny
Context
The project site is located in Epagny, north of Gruyère. It is bordered by an artisanal district, agricultural and sports fields, a small river, and the Gruyère airfield. This necessitates careful management of vehicle, bicycle, and goods flow. The area features a mix of landscaped green areas, agricultural land, natural terrain, and preserved natural spaces.
Site Management Approach
The design aims to maximize efficiency and workflow while fitting logically into its context. The outdoor spaces are divided into three zones:
1. Access and Goods Flow
Entry from the southwest, exit to the northeast. Goods can be unloaded under a canopy along the north facade.
2. West: Parking
Parking for services, employees, and visitors, with independent access to the restaurant and event rental spaces. Daily access is to the north with elevators.
3. South: Harmonious Area
A biodiversity garden designed for work breaks and visual connection to Gruyère and agricultural fields. The restaurant and event space terrace will link the garden to indoor areas, providing a view of the Gruyère castle.
Organization and Workspaces
Ground Floor
Technical unit for simplicity and efficiency.
Upper Floor
Multiservice unit accessible by east and west stair cores and elevators. Reception is on the first floor, easily accessible from the east stair core. The sales area features a bay window on the north facade. Administration is on the east side, functioning fluidly and circularly
General and Housekeeping Services Located on the first floor to the west, quickly accessible via the western stair core and a double-exit elevator.
-------------
Contexte
Le site du projet est situé à Epagny, au nord de Gruyère. Il est bordé par un quartier artisanal, des terrains agricoles et sportifs, une petite rivière et l'aérodrome de Gruyère. Cela nécessite une gestion attentive du flux des véhicules, des vélos et des marchandises. La zone présente un mélange de terrains verts aménagés, de terres agricoles, de terrains naturels et d'espaces naturels préservés.
Approche de gestion du site
Le projet vise à maximiser l'efficacité et le flux de travail tout en s'intégrant logiquement dans son contexte. Les espaces extérieurs sont divisés en trois zones :
1. Accès et flux de marchandises
Entrée depuis le sud-ouest, sortie vers le nord-est. Les marchandises peuvent être déchargées sous un auvent longeant la façade nord.
2. Ouest : Parking
Parking pour les services, les employés et les visiteurs, avec un accès indépendant au restaurant et aux espaces de location événementielle. L'accès quotidien est au nord avec des ascenseurs.
3. Sud : Zone harmonieuse
Un jardin de la biodiversité conçu pour les pauses de travail et offrant une connexion visuelle avec Gruyère et les champs agricoles. La terrasse du restaurant et de l'espace événementiel reliera le jardin aux espaces intérieurs, offrant une vue sur le château de Gruyère.
Organisation et espaces de travail
Rez-de-chaussée
Unité technique pour une utilisation simple et efficace
Étage supérieur
Unité multiservices accessible par les escaliers et les ascenseurs situés à l'est et à l'ouest. La réception est au premier étage, facilement accessible depuis l'escalier est. L'espace de vente dispose d'une baie vitrée sur la façade nord. L'administration est à l'est, fonctionnant de manière fluide et circulaire
Services généraux et d'intendance
Situés au premier étage à l'ouest, rapidement accessibles par l'escalier ouest et un ascenseur à double sortie.
-
with / avec
Thierry Deseaules - DSI ingénieurs
CODY - 2024 - CH
Competition - Concours
![]()
![]()
![]()
![]()
![]()
Competition - Concours





