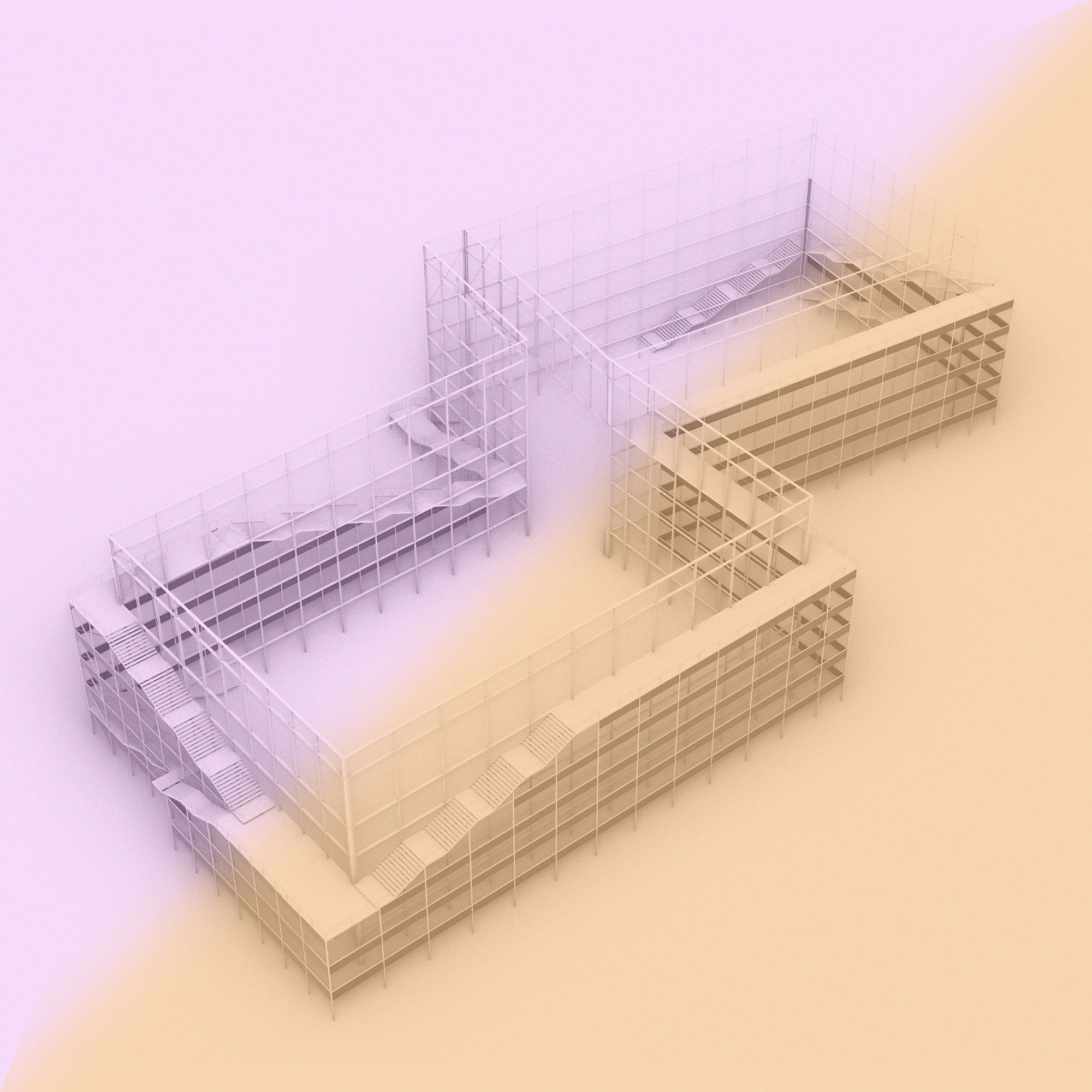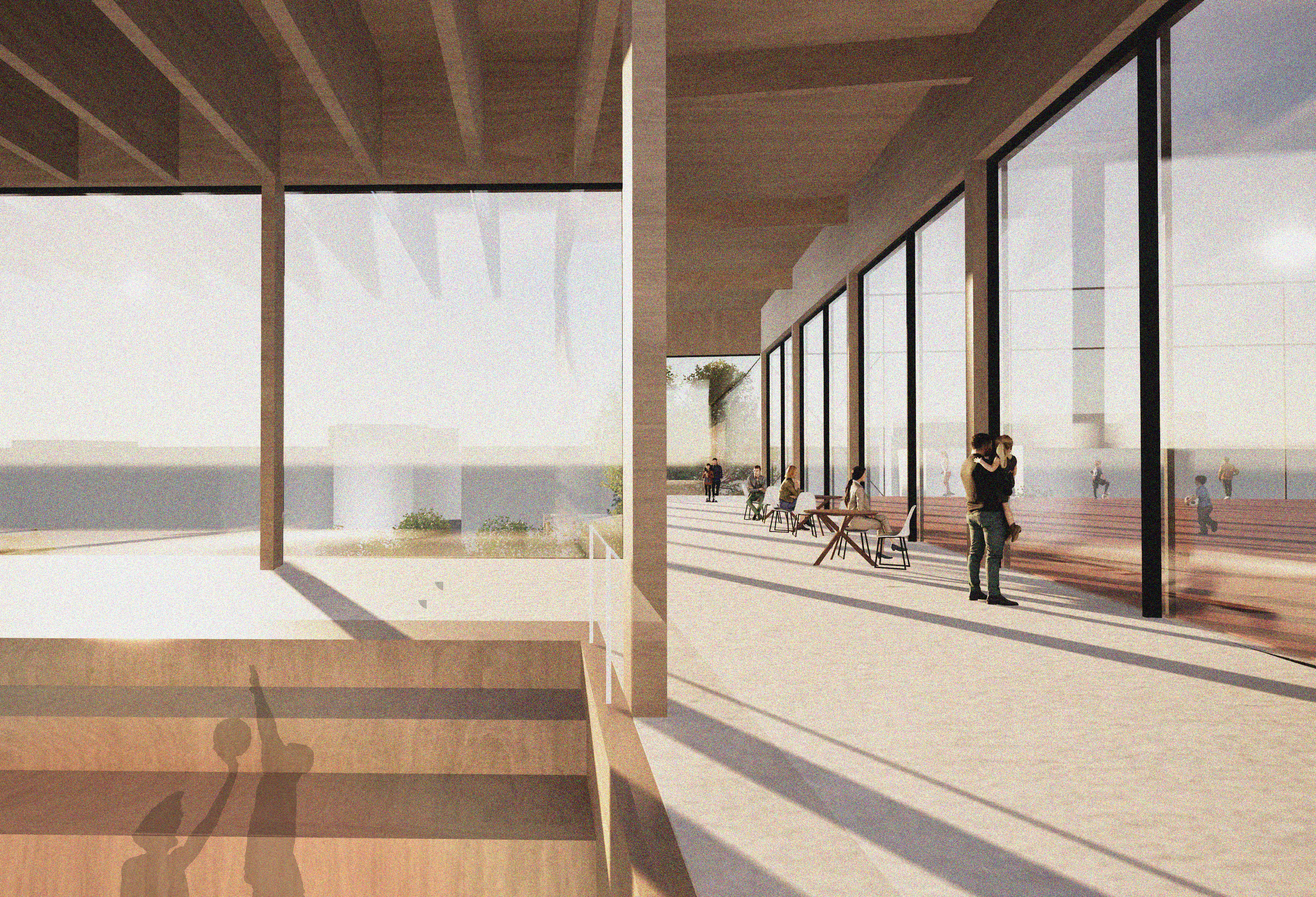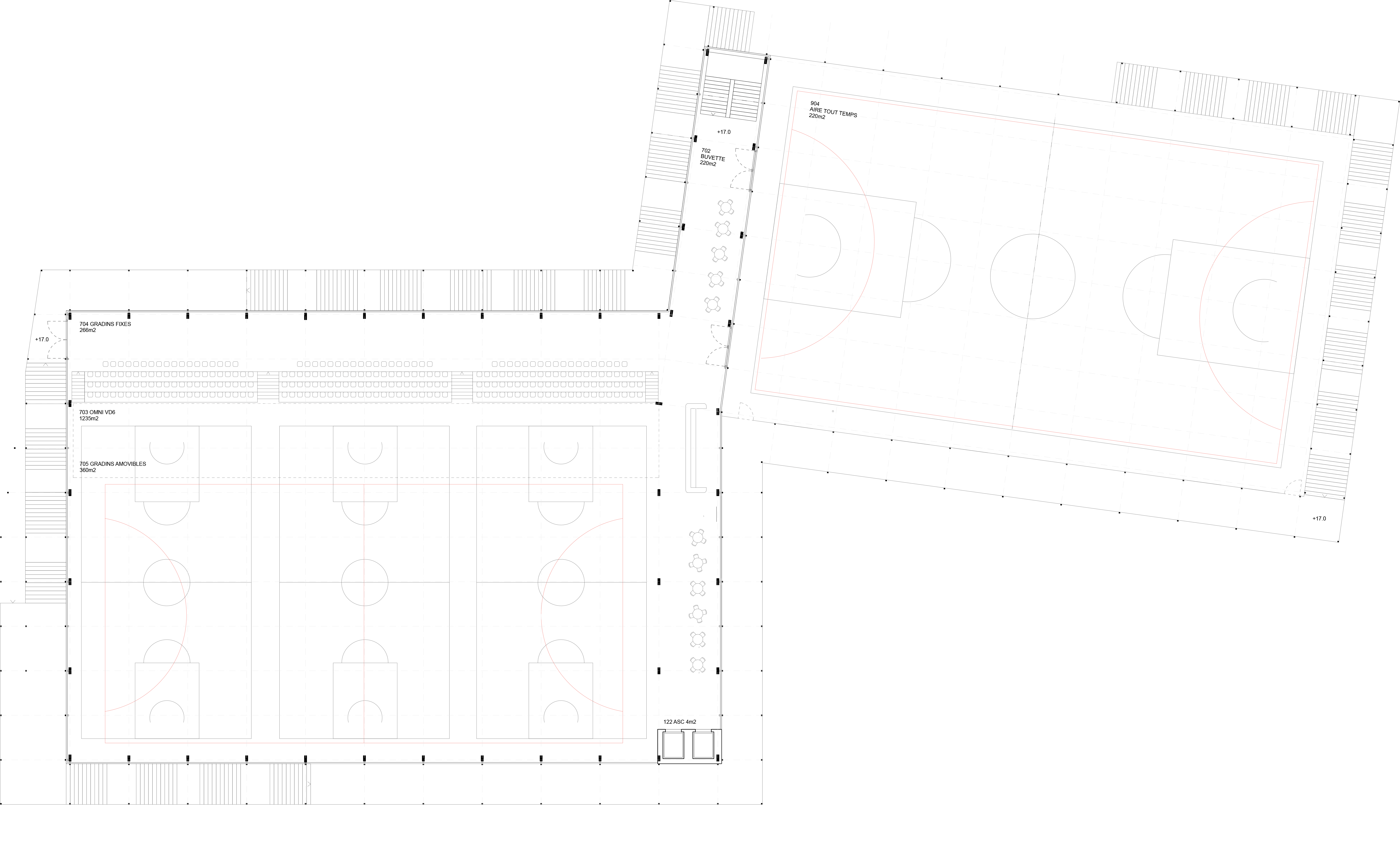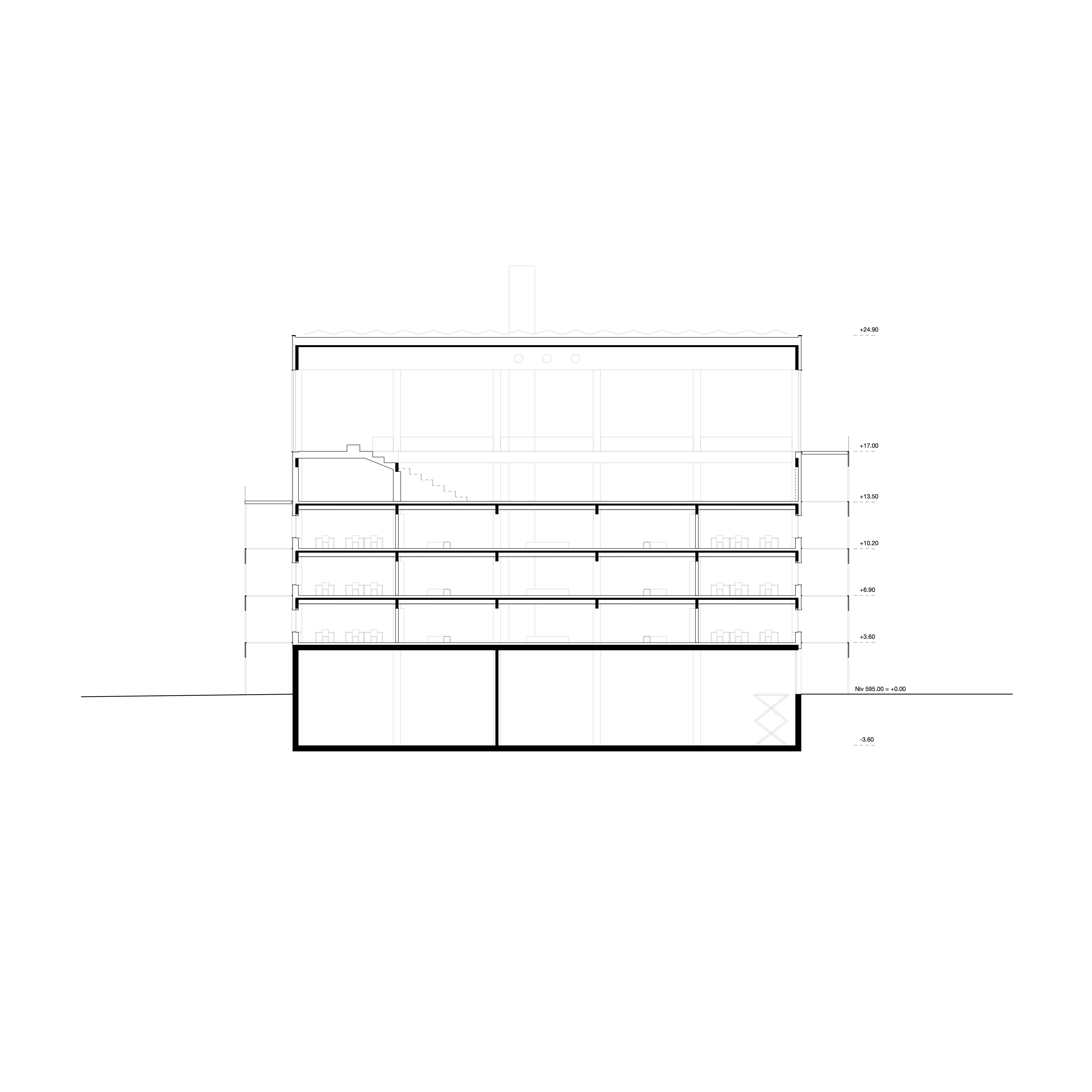School of the Vélodrome in Lausanne
Collège du Vélodrome à Lausanne
The proposed school and district heating facility will occupy a strategic site in the heart of the Plaines-de-Loup neighborhood, leveraging the natural promontory to integrate seamlessly with its urban surroundings. The design emphasizes preserving the site's topography and existing tree heritage while promoting soft mobility.
The building is divided into two interconnected sections: the western part extends south to maintain the prominence of the promontory, while the eastern part is shaped to protect central trees and align with the soft mobility axis. These strategies create two distinct outdoor spaces: the open promontory and the shaded “small forest,” both enhancing biodiversity and public usability.
The eastern zone is dedicated to biotopes, featuring dense, low vegetation to support biodiversity and provide a learning environment for students. Public facilities such as the gym, library, and multipurpose room are independently accessible, maximizing green space through elevated structures.
A low-tech facade infrastructure follows the sun's path, integrating solar protection and photovoltaic panels. This facade also includes public pathways, enabling residents to enjoy views and access sports facilities.
Unbuilt spaces remain permeable, with synthetic sports surfaces positioned on the East building’s roof to preserve ground-level greenery. The project balances its urban role with a commitment to natural integration, fostering a harmonious relationship between built and unbuilt spaces.
-
01 LE SITE ET LA VILLE
L’école et l’installation de chauffage de quartier seront situées au cœur du quartier des Plaines-de-Loup, sur un site stratégique tirant parti du promontoire naturel pour s’intégrer harmonieusement à l’environnement urbain. Le projet met l’accent sur la préservation de la topographie et du patrimoine arboré existant, tout en favorisant la mobilité douce.
Le bâtiment est divisé en deux sections interconnectées : la partie ouest s’étend vers le sud pour préserver l’importance du promontoire, tandis que la partie est est conçue pour protéger les arbres centraux et s’aligner sur l’axe de mobilité douce. Ces choix créent deux espaces extérieurs distincts : le promontoire ouvert et la « petite forêt » ombragée, favorisant à la fois la biodiversité et l’usage public.
La zone est est dédiée aux biotopes, avec une végétation dense et basse pour soutenir la biodiversité et offrir un espace d’apprentissage aux élèves. Les installations publiques, comme le gymnase, la bibliothèque et la salle polyvalente, sont accessibles de manière indépendante, permettant de maximiser les espaces verts grâce à des structures surélevées.
Une infrastructure de façade low-tech suit le parcours du soleil, intégrant une protection solaire et des panneaux photovoltaïques. Cette façade comprend également des passerelles publiques, permettant aux habitants de profiter des vues et d’accéder aux installations sportives.
Les espaces non bâtis restent perméables, tandis que les surfaces sportives synthétiques sont placées sur le toit du bâtiment est pour préserver la verdure au sol. Le projet équilibre son rôle urbain avec un engagement envers l’intégration naturelle, établissant une relation harmonieuse entre espaces construits et non construits.
-
in collaboration with / en collaboration avec Timbatec
Collège du Vélodrome à Lausanne
The proposed school and district heating facility will occupy a strategic site in the heart of the Plaines-de-Loup neighborhood, leveraging the natural promontory to integrate seamlessly with its urban surroundings. The design emphasizes preserving the site's topography and existing tree heritage while promoting soft mobility.
The building is divided into two interconnected sections: the western part extends south to maintain the prominence of the promontory, while the eastern part is shaped to protect central trees and align with the soft mobility axis. These strategies create two distinct outdoor spaces: the open promontory and the shaded “small forest,” both enhancing biodiversity and public usability.
The eastern zone is dedicated to biotopes, featuring dense, low vegetation to support biodiversity and provide a learning environment for students. Public facilities such as the gym, library, and multipurpose room are independently accessible, maximizing green space through elevated structures.
A low-tech facade infrastructure follows the sun's path, integrating solar protection and photovoltaic panels. This facade also includes public pathways, enabling residents to enjoy views and access sports facilities.
Unbuilt spaces remain permeable, with synthetic sports surfaces positioned on the East building’s roof to preserve ground-level greenery. The project balances its urban role with a commitment to natural integration, fostering a harmonious relationship between built and unbuilt spaces.
-
01 LE SITE ET LA VILLE
L’école et l’installation de chauffage de quartier seront situées au cœur du quartier des Plaines-de-Loup, sur un site stratégique tirant parti du promontoire naturel pour s’intégrer harmonieusement à l’environnement urbain. Le projet met l’accent sur la préservation de la topographie et du patrimoine arboré existant, tout en favorisant la mobilité douce.
Le bâtiment est divisé en deux sections interconnectées : la partie ouest s’étend vers le sud pour préserver l’importance du promontoire, tandis que la partie est est conçue pour protéger les arbres centraux et s’aligner sur l’axe de mobilité douce. Ces choix créent deux espaces extérieurs distincts : le promontoire ouvert et la « petite forêt » ombragée, favorisant à la fois la biodiversité et l’usage public.
La zone est est dédiée aux biotopes, avec une végétation dense et basse pour soutenir la biodiversité et offrir un espace d’apprentissage aux élèves. Les installations publiques, comme le gymnase, la bibliothèque et la salle polyvalente, sont accessibles de manière indépendante, permettant de maximiser les espaces verts grâce à des structures surélevées.
Une infrastructure de façade low-tech suit le parcours du soleil, intégrant une protection solaire et des panneaux photovoltaïques. Cette façade comprend également des passerelles publiques, permettant aux habitants de profiter des vues et d’accéder aux installations sportives.
Les espaces non bâtis restent perméables, tandis que les surfaces sportives synthétiques sont placées sur le toit du bâtiment est pour préserver la verdure au sol. Le projet équilibre son rôle urbain avec un engagement envers l’intégration naturelle, établissant une relation harmonieuse entre espaces construits et non construits.
-
in collaboration with / en collaboration avec Timbatec
CELO - 2024 - CH
Competition - Concours
![]()
![]()
![]()
![]()
![]()
![]()
![]()
Competition - Concours







