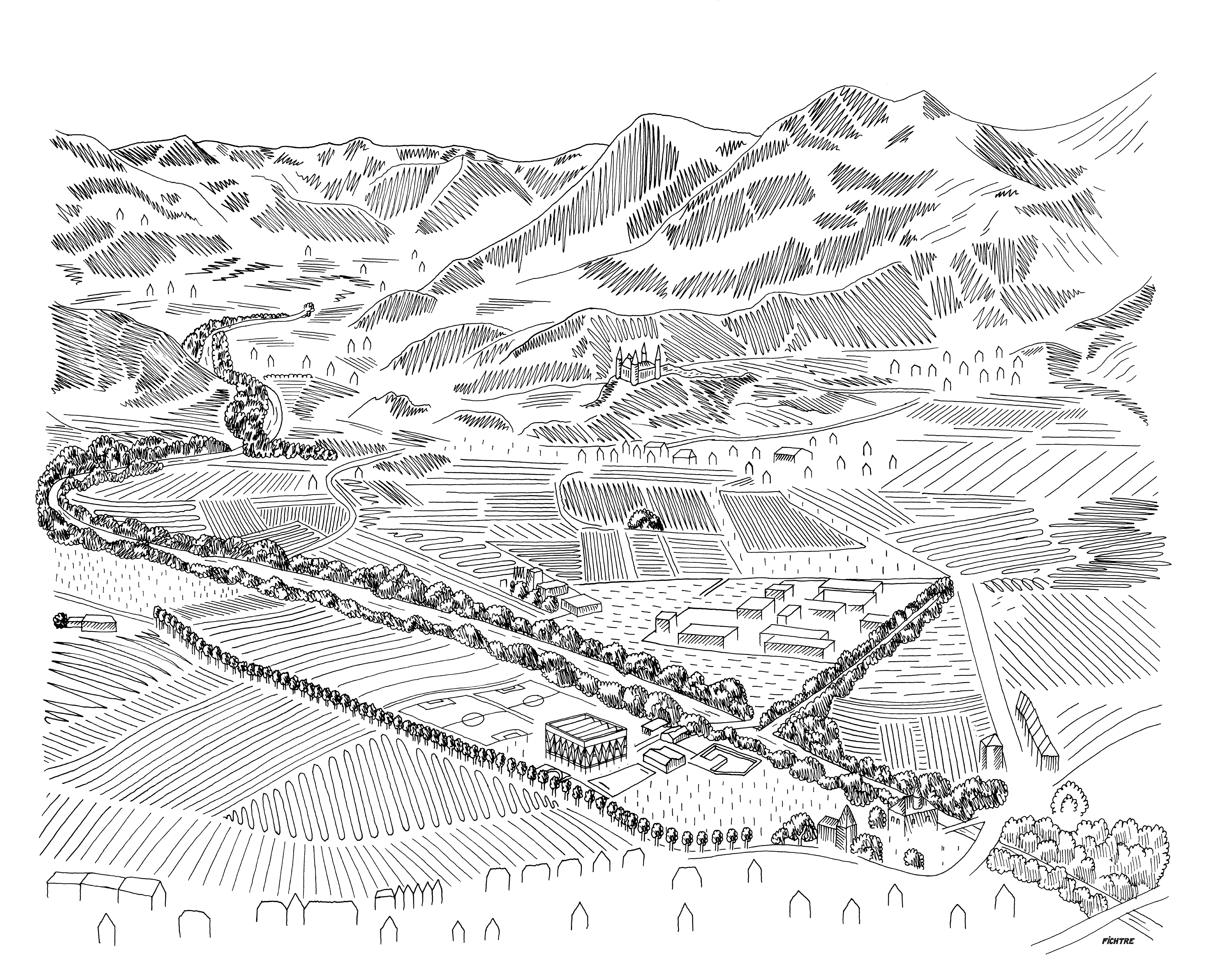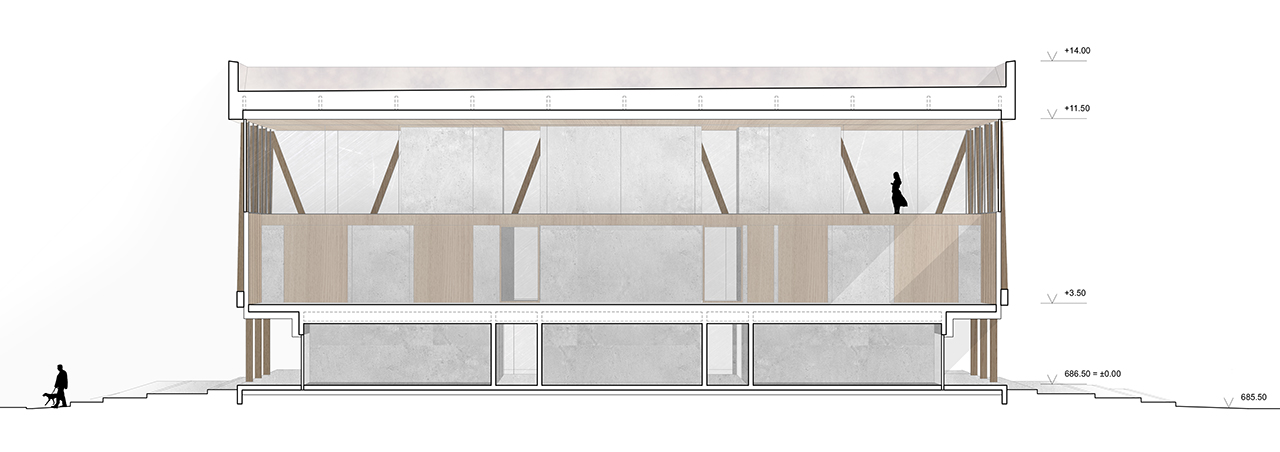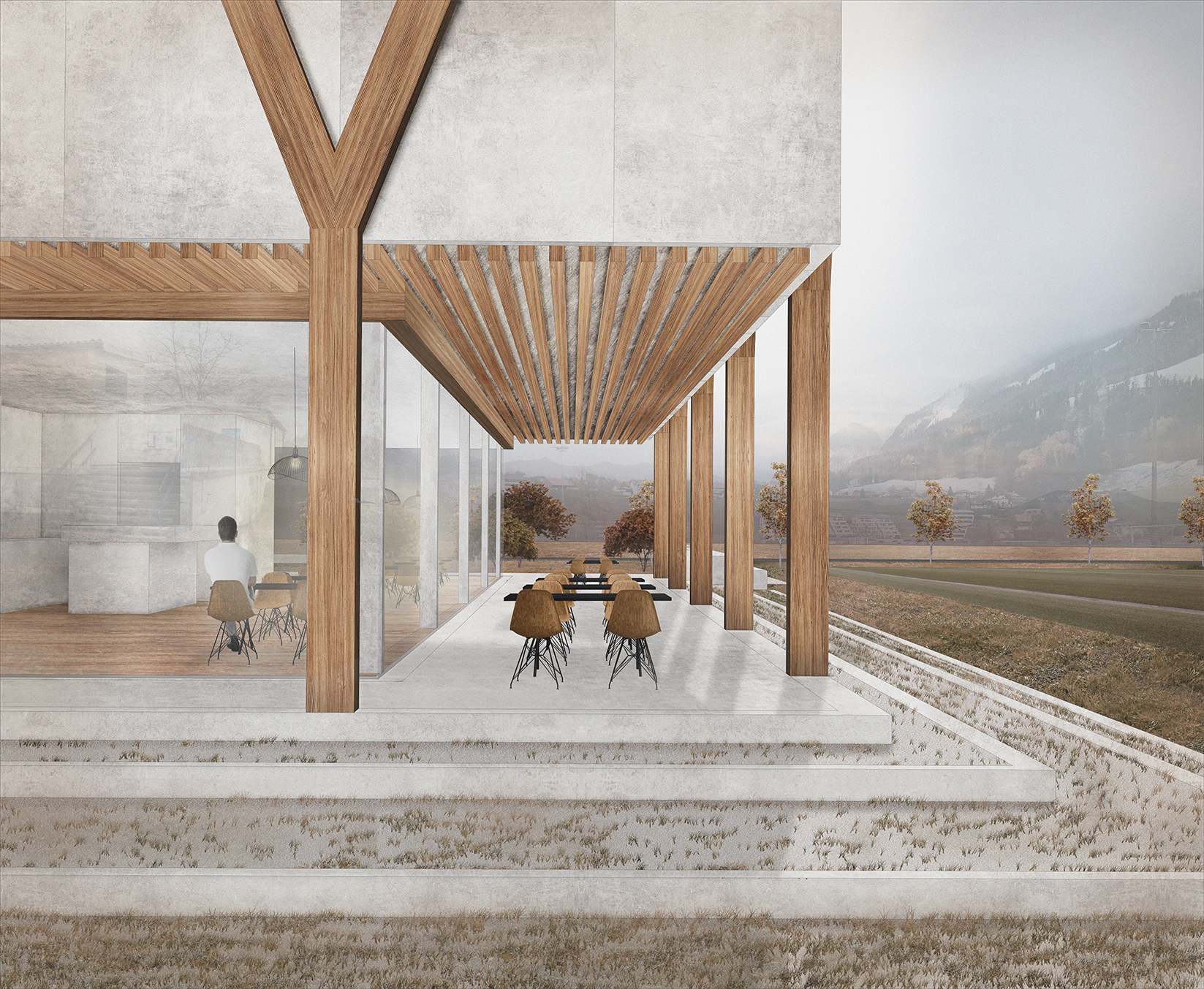SPORT FACILITY IN BROC
Complèxe sportif à Broc
The sports complex of La Plaine des Marches, located below the village of Broc. Currently, the complex has sports fields but lacks structure and cohesion. The addition of a sports hall is proposed to reorganize the space, optimize the functioning of activities, and create unity.
The new access to the complex is reserved for soft mobility, with a stabilized gravel surface. A new parking area is planned to the north of the site, surrounded by vegetation providing shade and freshness. The central square becomes the starting point to explore the various activities of the complex.
The site includes a communal pool to the west, a multi-sports field, a boulodrome with a small refreshment stand, tennis courts to the east, football fields to the south with a playground for children. The new sports hall is accessible from the central square and is designed to maximize outdoor space.
The sports hall, organized on three levels, reduces its footprint to provide more space for outdoor sports. It features a covered walkway, flexible changing rooms on the facade, a south-facing refreshment area with a view of the football fields, and a raised double gymnastics hall. The top level includes a gallery as an observation platform offering a panoramic view.
The new building is characterized by a wooden structure with a copper roof. The use of wood predominates both inside and outside. The entire site is landscaped with seeded green spaces, using different plantings to meet maintenance needs and promote biodiversity.
In summary, the project proposes a renovation of the sports complex to create a more coherent structure, with a new sports hall, improved access, a new spatial organization, and particular attention to the harmonious integration of vegetation.
-
Le complexe sportif de la Plaine des Marches est situé en contrebas du village de Broc. Actuellement, le complexe présente des terrains de sport, mais il manque de structure et de cohésion. L'ajout d'une halle de sports est proposé pour réorganiser l'espace, optimiser le fonctionnement des activités et créer une unité.
Le nouvel accès au complexe est réservé à la mobilité douce, avec un revêtement en gravier stabilisé. Une nouvelle zone de stationnement est prévue au Nord du site, entourée d'une végétation offrant de l'ombre et de la fraîcheur. La place centrale devient le point de départ pour explorer les différentes activités du complexe.
Le site comprend une piscine communale à l'ouest, un terrain multisports, un boulodrome avec une guinguette, des terrains de tennis à l'est, des terrains de football au sud avec une aire de jeux pour les enfants. La nouvelle halle de sports est accessible depuis la place centrale et est conçue pour maximiser l'espace extérieur.
La salle de sports, organisée sur trois niveaux, réduit son empreinte au sol pour offrir plus d'espace aux sports de plein air. Elle dispose d'une coursive couverte, de vestiaires flexibles en façade, d'une buvette au sud avec vue sur les terrains de football, et d'une double salle de gymnastique surélevée. Le dernier niveau comprend une galerie en tant que plate-forme d'observation offrant une vue panoramique.
Le nouveau bâtiment se caractérise par une enveloppe en bois avec une toiture en cuivre. L'utilisation du bois prédomine à l'intérieur et à l'extérieur.
L'ensemble du site est aménagé avec des espaces verts ensemencés, utilisant différentes plantations pour répondre aux besoins d'entretien et favoriser la biodiversité.
En résumé, le projet propose une rénovation du complexe sportif pour créer une structure plus cohérente, avec une nouvelle halle de sports, des améliorations d'accès, une nouvelle organisation spatiale, et une attention particulière à l'intégration harmonieuse de la végétation.
With the collabortion of:
I.Bellefontaine
Jundt ingénieurs
Artistic illustration by Fichtre
Complèxe sportif à Broc
The sports complex of La Plaine des Marches, located below the village of Broc. Currently, the complex has sports fields but lacks structure and cohesion. The addition of a sports hall is proposed to reorganize the space, optimize the functioning of activities, and create unity.
The new access to the complex is reserved for soft mobility, with a stabilized gravel surface. A new parking area is planned to the north of the site, surrounded by vegetation providing shade and freshness. The central square becomes the starting point to explore the various activities of the complex.
The site includes a communal pool to the west, a multi-sports field, a boulodrome with a small refreshment stand, tennis courts to the east, football fields to the south with a playground for children. The new sports hall is accessible from the central square and is designed to maximize outdoor space.
The sports hall, organized on three levels, reduces its footprint to provide more space for outdoor sports. It features a covered walkway, flexible changing rooms on the facade, a south-facing refreshment area with a view of the football fields, and a raised double gymnastics hall. The top level includes a gallery as an observation platform offering a panoramic view.
The new building is characterized by a wooden structure with a copper roof. The use of wood predominates both inside and outside. The entire site is landscaped with seeded green spaces, using different plantings to meet maintenance needs and promote biodiversity.
In summary, the project proposes a renovation of the sports complex to create a more coherent structure, with a new sports hall, improved access, a new spatial organization, and particular attention to the harmonious integration of vegetation.
-
Le complexe sportif de la Plaine des Marches est situé en contrebas du village de Broc. Actuellement, le complexe présente des terrains de sport, mais il manque de structure et de cohésion. L'ajout d'une halle de sports est proposé pour réorganiser l'espace, optimiser le fonctionnement des activités et créer une unité.
Le nouvel accès au complexe est réservé à la mobilité douce, avec un revêtement en gravier stabilisé. Une nouvelle zone de stationnement est prévue au Nord du site, entourée d'une végétation offrant de l'ombre et de la fraîcheur. La place centrale devient le point de départ pour explorer les différentes activités du complexe.
Le site comprend une piscine communale à l'ouest, un terrain multisports, un boulodrome avec une guinguette, des terrains de tennis à l'est, des terrains de football au sud avec une aire de jeux pour les enfants. La nouvelle halle de sports est accessible depuis la place centrale et est conçue pour maximiser l'espace extérieur.
La salle de sports, organisée sur trois niveaux, réduit son empreinte au sol pour offrir plus d'espace aux sports de plein air. Elle dispose d'une coursive couverte, de vestiaires flexibles en façade, d'une buvette au sud avec vue sur les terrains de football, et d'une double salle de gymnastique surélevée. Le dernier niveau comprend une galerie en tant que plate-forme d'observation offrant une vue panoramique.
Le nouveau bâtiment se caractérise par une enveloppe en bois avec une toiture en cuivre. L'utilisation du bois prédomine à l'intérieur et à l'extérieur.
L'ensemble du site est aménagé avec des espaces verts ensemencés, utilisant différentes plantations pour répondre aux besoins d'entretien et favoriser la biodiversité.
En résumé, le projet propose une rénovation du complexe sportif pour créer une structure plus cohérente, avec une nouvelle halle de sports, des améliorations d'accès, une nouvelle organisation spatiale, et une attention particulière à l'intégration harmonieuse de la végétation.
With the collabortion of:
I.Bellefontaine
Jundt ingénieurs
Artistic illustration by Fichtre





