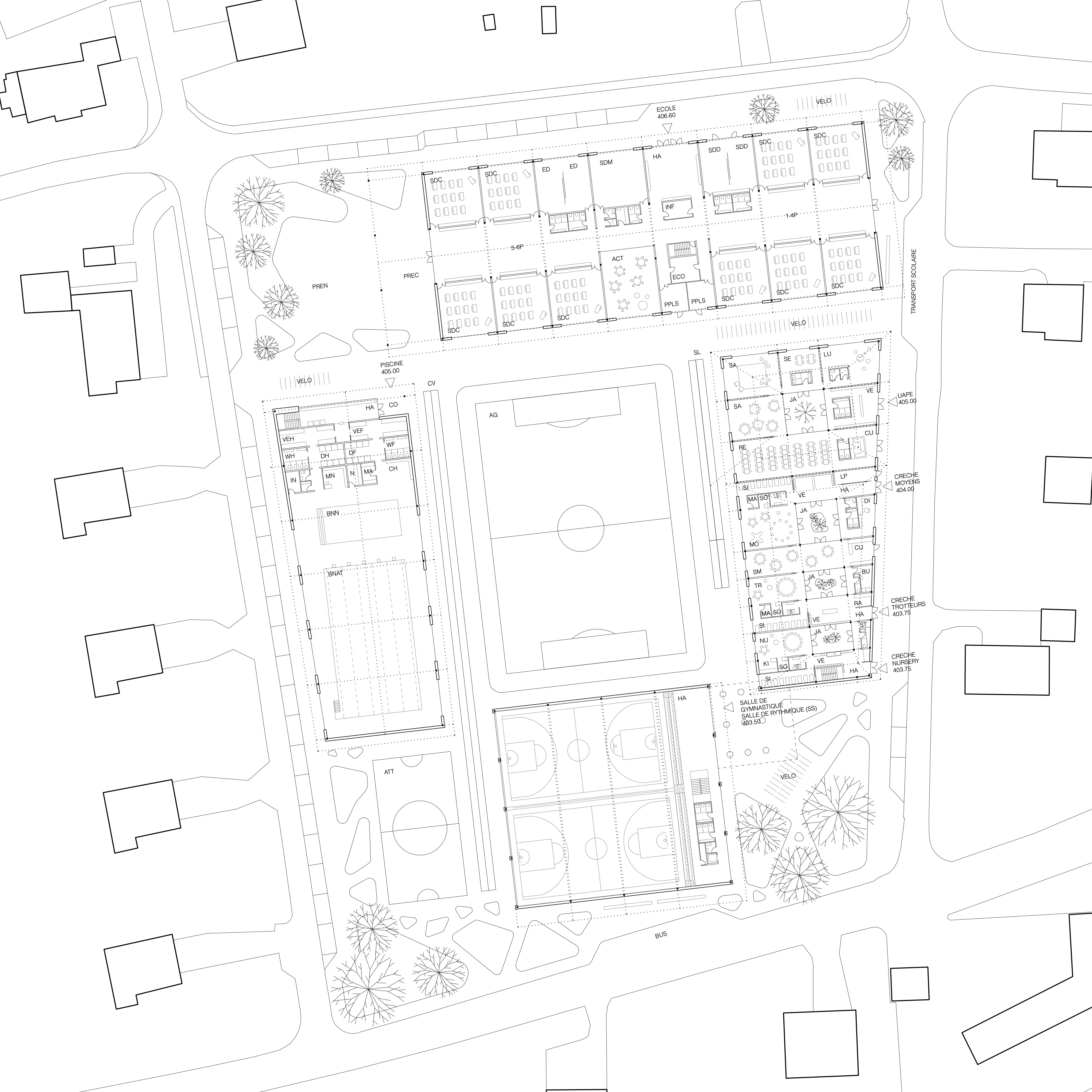A SCHOOL IN ECHANDENS
Une école à Echandens
Location:
Echandens Residential Area
Design Approach:
The project delicately integrates into the village context, emphasizing harmony with the surroundings and shielding from noise along the busy southern road.
Public Space Significance:
Serving as a public space, the school complex provides an enriching environment for children's intellectual and physical development, covering daycare, primary school, and sports activities.
Village Integration:
The design alternates between solids and voids, creating a central green space and ensuring flexible access to prevent congestion. The goal is to seamlessly blend the complex into the village fabric.
Sustainable Features:
The construction employs a blend of agricultural and residential architecture, optimizing natural light, and incorporating permeable surfaces. South-facing roof beams accommodate solar panels for an environmentally conscious energy supply.
-
Emplacement :
Zone résidentielle d'Echandens
Approche de Conception :
Le projet s'intègre délicatement dans le contexte du village, mettant l'accent sur l'harmonie avec l'environnement et la protection contre le bruit le long de la route animée au sud.
Signification de l'Espace Public :
Servant d'espace public, le complexe scolaire offre un environnement enrichissant pour le développement intellectuel et physique des enfants, couvrant la garde d'enfants, l'école primaire et les activités sportives.
Intégration au Village :
La conception alterne entre pleins et vides, créant un espace vert central et assurant un accès flexible pour éviter les congestions. L'objectif est de fusionner harmonieusement le complexe dans le tissu du village.
Caractéristiques Durables :
La construction utilise un mélange d'architecture agricole et résidentielle, optimisant la lumière naturelle et intégrant des surfaces perméables. Les poutres de toit orientées au sud accueillent des panneaux solaires pour une alimentation énergétique respectueuse de l'environnement.
Une école à Echandens
Location:
Echandens Residential Area
Design Approach:
The project delicately integrates into the village context, emphasizing harmony with the surroundings and shielding from noise along the busy southern road.
Public Space Significance:
Serving as a public space, the school complex provides an enriching environment for children's intellectual and physical development, covering daycare, primary school, and sports activities.
Village Integration:
The design alternates between solids and voids, creating a central green space and ensuring flexible access to prevent congestion. The goal is to seamlessly blend the complex into the village fabric.
Sustainable Features:
The construction employs a blend of agricultural and residential architecture, optimizing natural light, and incorporating permeable surfaces. South-facing roof beams accommodate solar panels for an environmentally conscious energy supply.
-
Emplacement :
Zone résidentielle d'Echandens
Approche de Conception :
Le projet s'intègre délicatement dans le contexte du village, mettant l'accent sur l'harmonie avec l'environnement et la protection contre le bruit le long de la route animée au sud.
Signification de l'Espace Public :
Servant d'espace public, le complexe scolaire offre un environnement enrichissant pour le développement intellectuel et physique des enfants, couvrant la garde d'enfants, l'école primaire et les activités sportives.
Intégration au Village :
La conception alterne entre pleins et vides, créant un espace vert central et assurant un accès flexible pour éviter les congestions. L'objectif est de fusionner harmonieusement le complexe dans le tissu du village.
Caractéristiques Durables :
La construction utilise un mélange d'architecture agricole et résidentielle, optimisant la lumière naturelle et intégrant des surfaces perméables. Les poutres de toit orientées au sud accueillent des panneaux solaires pour une alimentation énergétique respectueuse de l'environnement.
COAN - 2022 - CH
Competition - Concours
![]()
![]()
![]()
![]()
![]()
Competition - Concours





