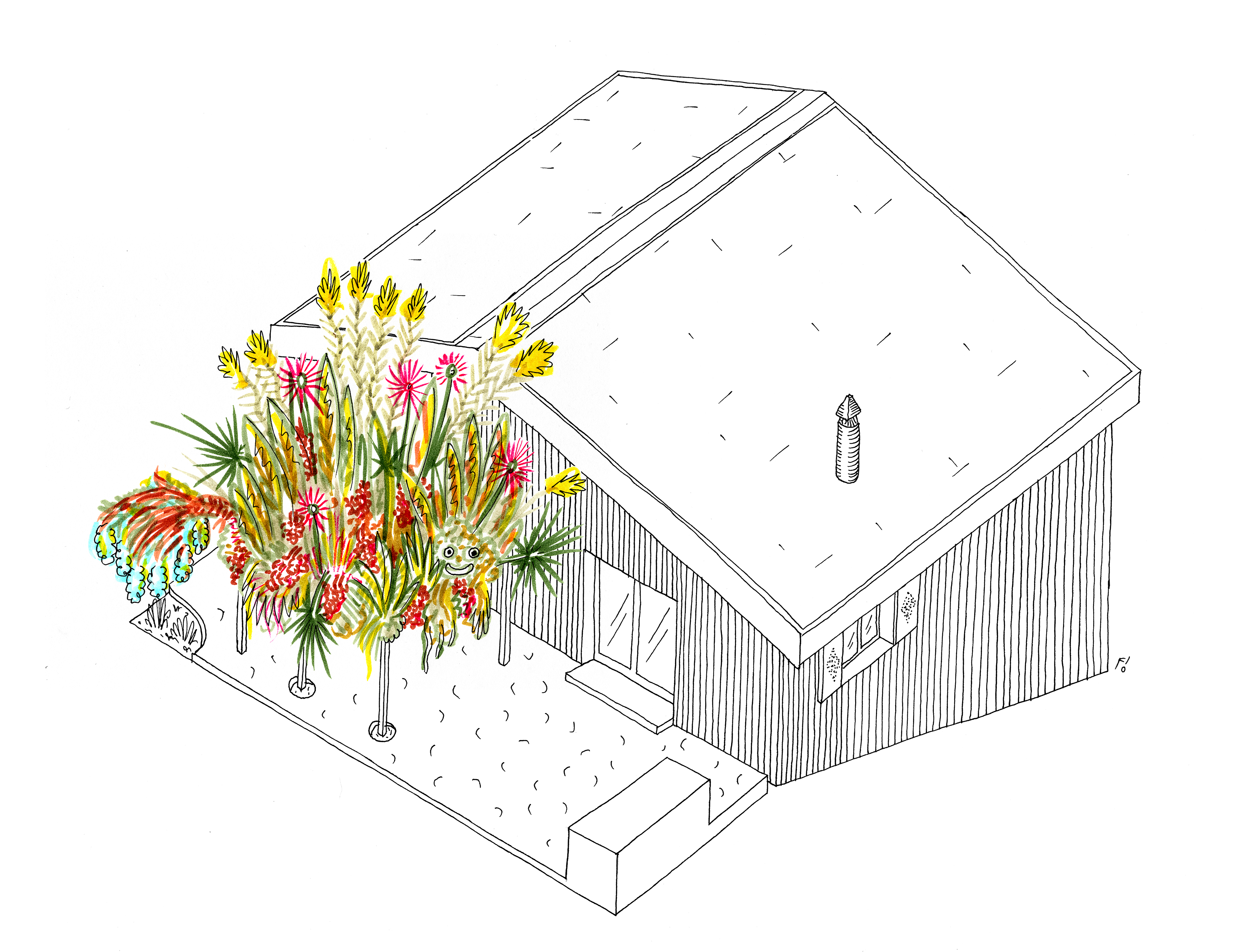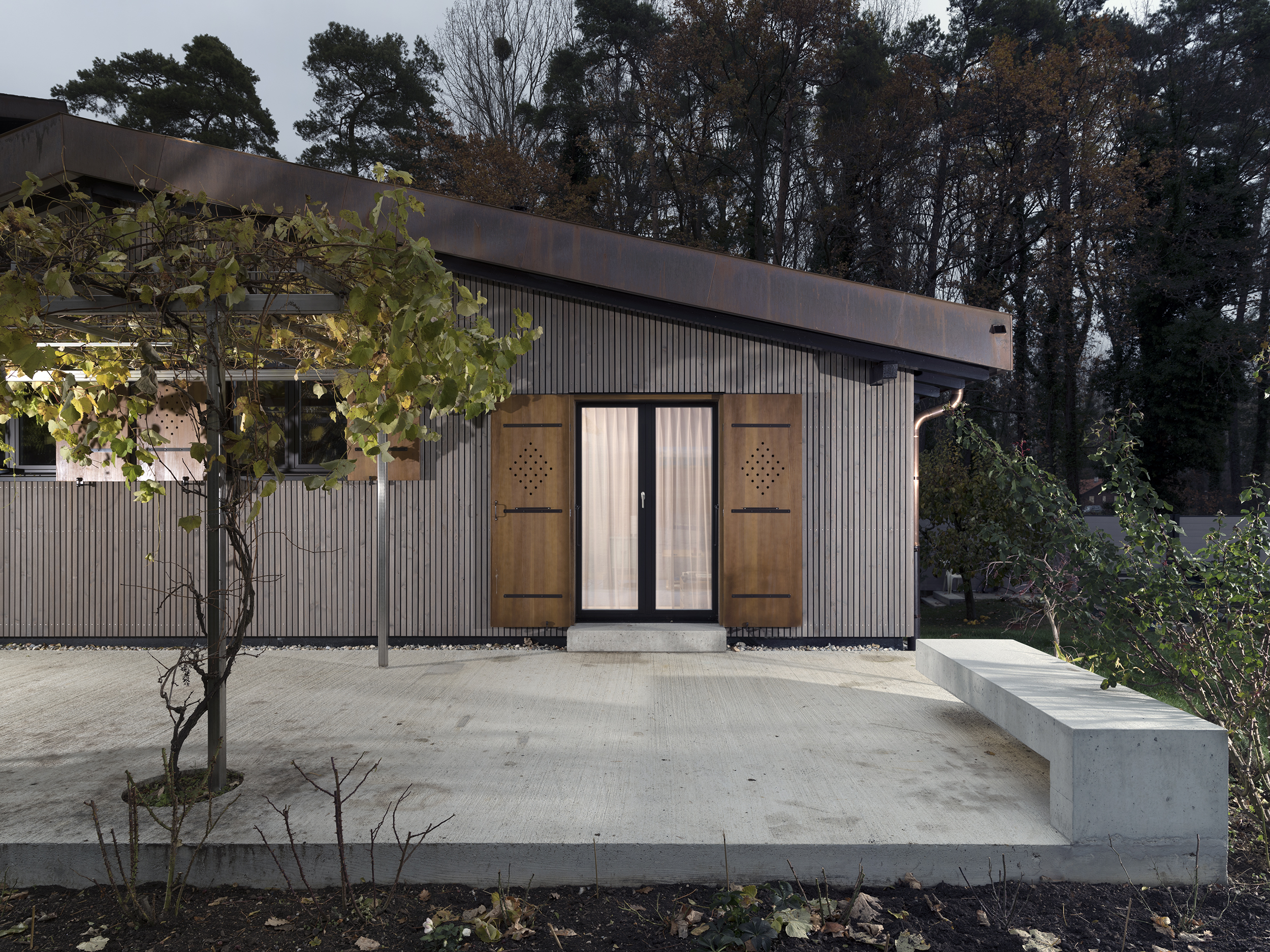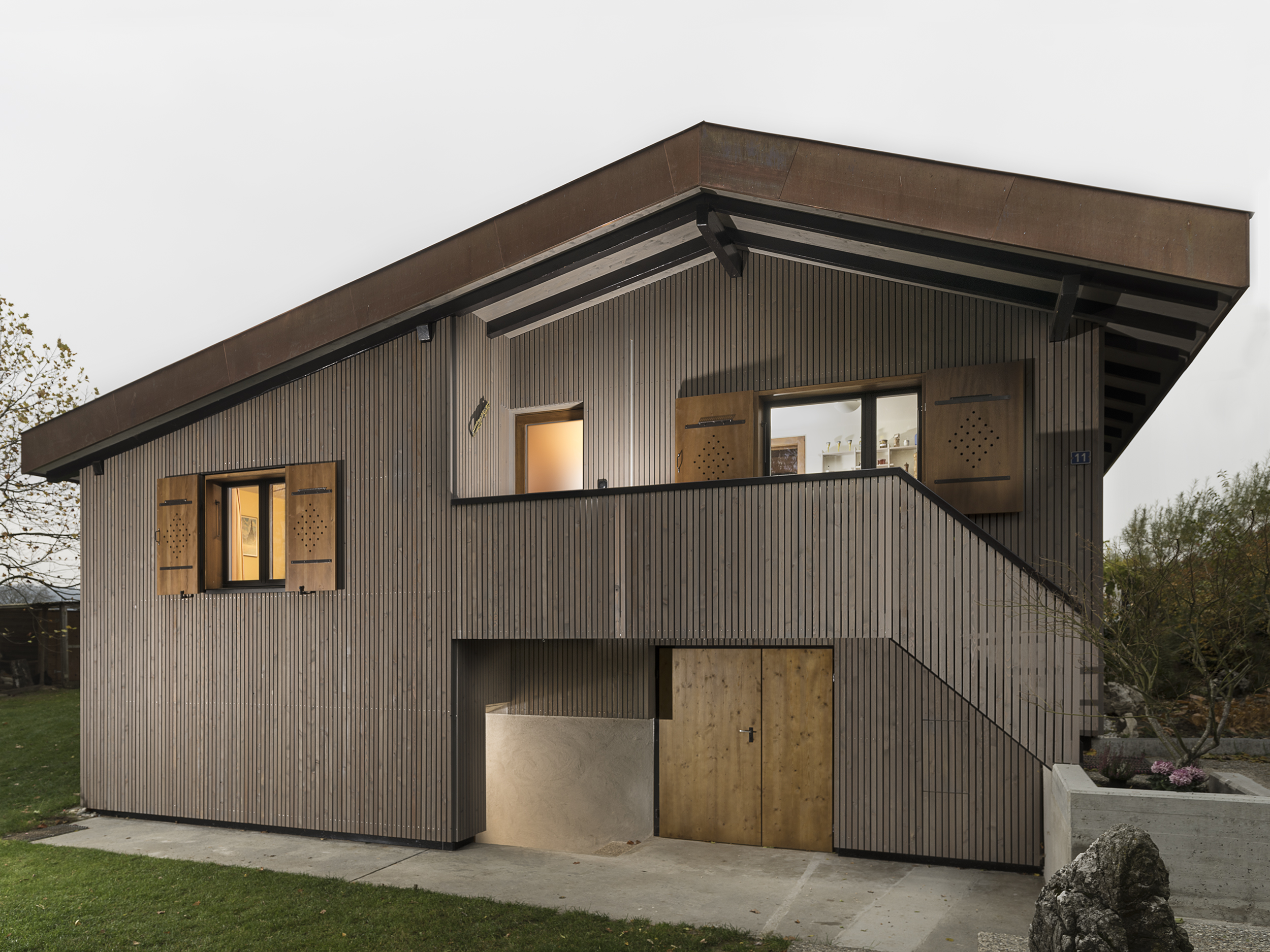RENOVATION OF A CABIN IN YVONAND
Transformation d’un chalet à Yvonand
The client needed a solution for milder winters in this damp house. Close to Lake Neuchâtel, its original construction was consumed by time and water. The project is the result of work on all the skins of the building: facades, windows and roof.
A deep reflection was also carried out on the expression and presence of this construction in its context. We analysed the grammar of its visible parts and tried to improve it through a work of abstraction and synthesis in the choice and detail of its new materials.The project includes a minimal pergola that disappears when the vine climbs and covers it, offering a shaded space to spend time during the hot summers.
Le client avait besoin d'une solution pour passer des hivers plus doux dans cette maison humide. Proche du lac de Neuchâtel, sa construction originale a été consommée par le temps et l'eau. Le projet est le résultat d'un travail sur toutes les peaux du bâtiment : façades, fenêtres et toiture.Une réflexion profonde a également été menée sur l'expression et la présence de cette construction dans son contexte. Nous avons analysé la grammaire de ses parties visibles et tenté de l'améliorer par un travail d'abstraction et de synthèse dans le choix et le détail de ses nouveaux matériaux. Le projet comprend une pergola minimale qui disparaît lorsque la vigne grimpe et la recouvre, offrant un espace ombragé pour passer du temps pendant les étés chauds.
-
Photos Matthieu Gafsou
et Alain Hasoo
Artistic illustration by Fichtre
Transformation d’un chalet à Yvonand
The client needed a solution for milder winters in this damp house. Close to Lake Neuchâtel, its original construction was consumed by time and water. The project is the result of work on all the skins of the building: facades, windows and roof.
A deep reflection was also carried out on the expression and presence of this construction in its context. We analysed the grammar of its visible parts and tried to improve it through a work of abstraction and synthesis in the choice and detail of its new materials.The project includes a minimal pergola that disappears when the vine climbs and covers it, offering a shaded space to spend time during the hot summers.
Le client avait besoin d'une solution pour passer des hivers plus doux dans cette maison humide. Proche du lac de Neuchâtel, sa construction originale a été consommée par le temps et l'eau. Le projet est le résultat d'un travail sur toutes les peaux du bâtiment : façades, fenêtres et toiture.Une réflexion profonde a également été menée sur l'expression et la présence de cette construction dans son contexte. Nous avons analysé la grammaire de ses parties visibles et tenté de l'améliorer par un travail d'abstraction et de synthèse dans le choix et le détail de ses nouveaux matériaux. Le projet comprend une pergola minimale qui disparaît lorsque la vigne grimpe et la recouvre, offrant un espace ombragé pour passer du temps pendant les étés chauds.
-
Photos Matthieu Gafsou
et Alain Hasoo
Artistic illustration by Fichtre











