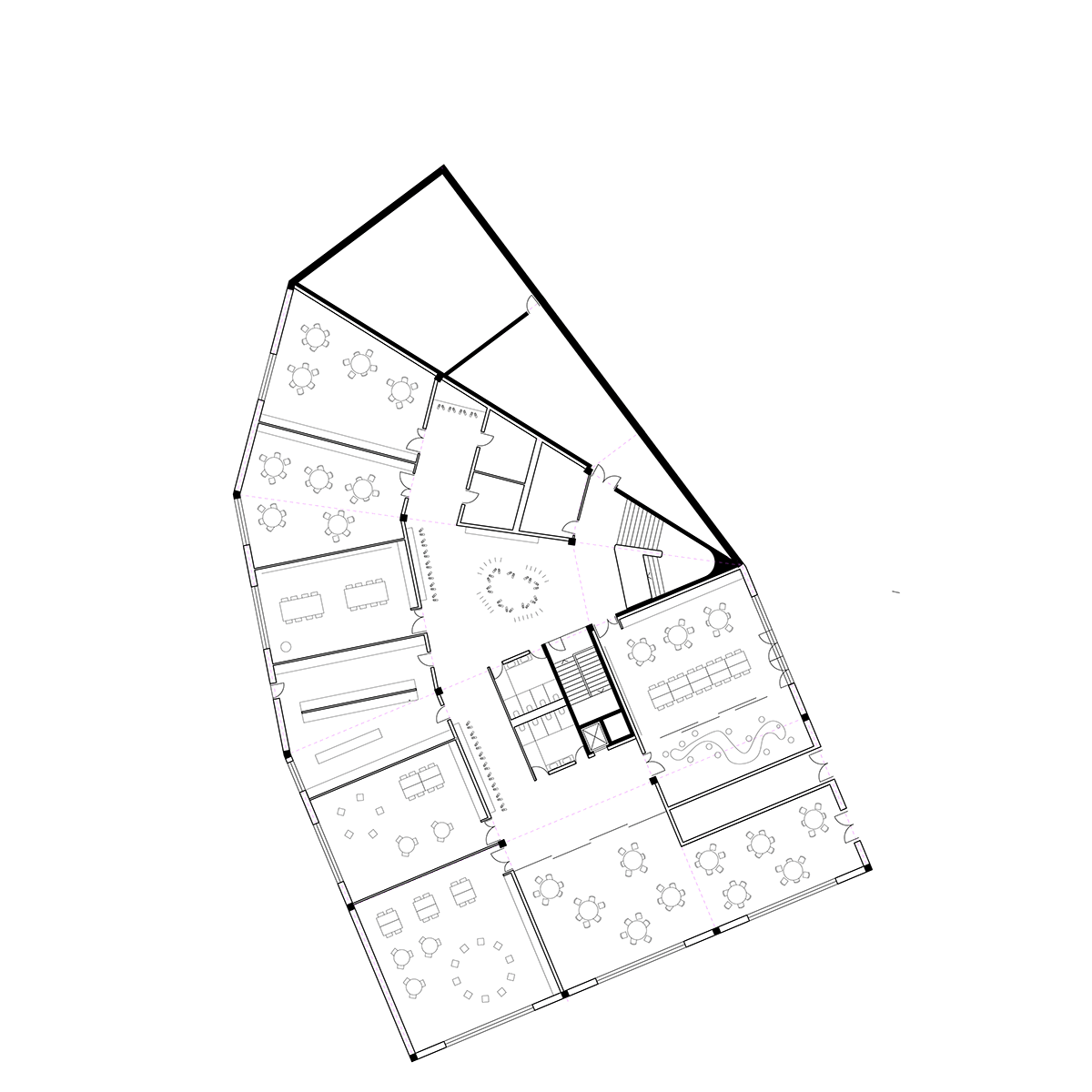EDUCATIONAL COMPOUND IN HAUTERIVE
Complèxe scolaire à Hauterive
A school, kindergarten and after-school complex, required a large volume. In order to sensitively insert these activities into the village of Hauterive, we designed a flexible framework, a system that was both theoretical and structural, capable of adapting to contextual and programmatic requirements. This approach allowed us to create a urban and meaningful link with the village. The planting is designed according to a principle of alternating control and entropy. In order to re-establish a homogeneity between the space of the plot and that of the natural context, the space not dedicated to buildings and paths must give way to a controlled growth of indigenous plant species.
Un centre scolaire, une école maternelle et un accueil parascolaire nécessitent un volume important. Afin d'insérer de manière sensible ces activités dans le village de Hauterive, nous avons conçu un cadre flexible, un système à la fois théorique et structurel, capable de s'adapter aux exigences contextuelles et programmatiques. Cette approche nous a permis de créer un lien urbain et significatif avec le village. La plantation est conçue selon un principe d'alternance de contrôle et d'entropie. Afin de rétablir une homogénéité entre l'espace de la parcelle et celui du contexte naturel, l'espace non dédié aux bâtiments et aux chemins doit laisser place à une croissance contrôlée d'espèces végétales indigènes.
Complèxe scolaire à Hauterive
A school, kindergarten and after-school complex, required a large volume. In order to sensitively insert these activities into the village of Hauterive, we designed a flexible framework, a system that was both theoretical and structural, capable of adapting to contextual and programmatic requirements. This approach allowed us to create a urban and meaningful link with the village. The planting is designed according to a principle of alternating control and entropy. In order to re-establish a homogeneity between the space of the plot and that of the natural context, the space not dedicated to buildings and paths must give way to a controlled growth of indigenous plant species.
Un centre scolaire, une école maternelle et un accueil parascolaire nécessitent un volume important. Afin d'insérer de manière sensible ces activités dans le village de Hauterive, nous avons conçu un cadre flexible, un système à la fois théorique et structurel, capable de s'adapter aux exigences contextuelles et programmatiques. Cette approche nous a permis de créer un lien urbain et significatif avec le village. La plantation est conçue selon un principe d'alternance de contrôle et d'entropie. Afin de rétablir une homogénéité entre l'espace de la parcelle et celui du contexte naturel, l'espace non dédié aux bâtiments et aux chemins doit laisser place à une croissance contrôlée d'espèces végétales indigènes.
CUTE - 2021 - CH
Competition - Concours
![]()
![]()
![]()
![]()
![]()
Competition - Concours





