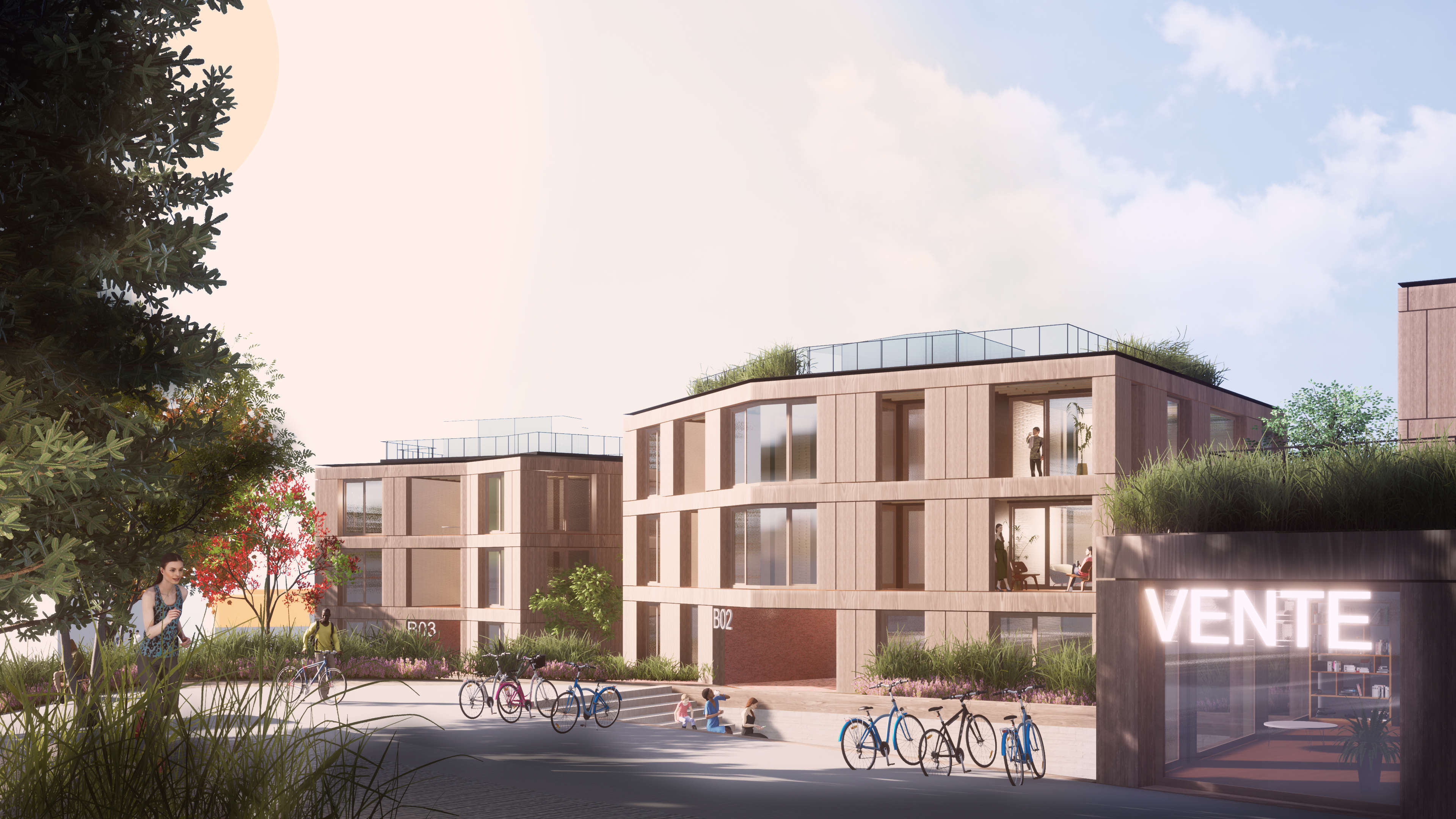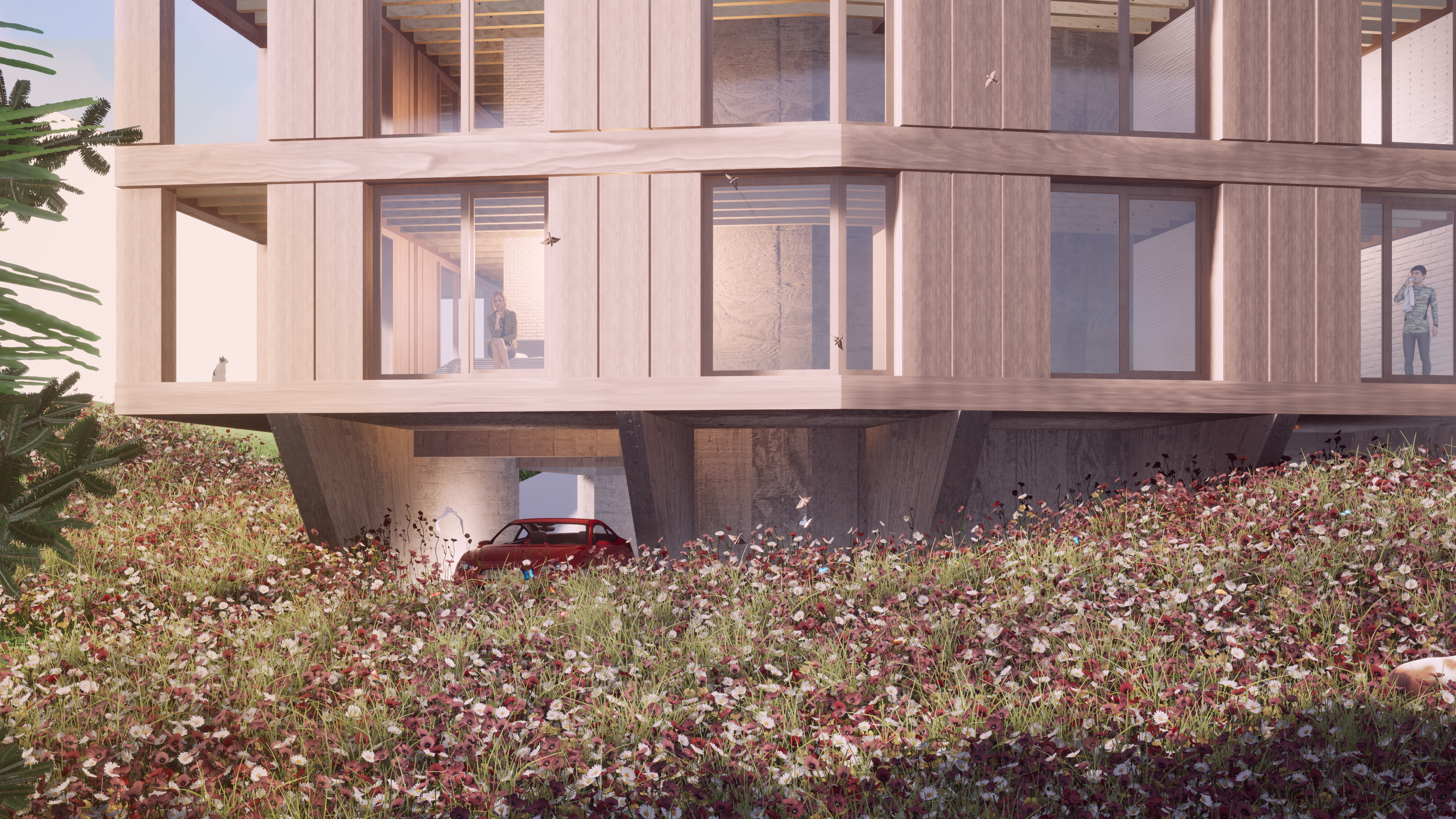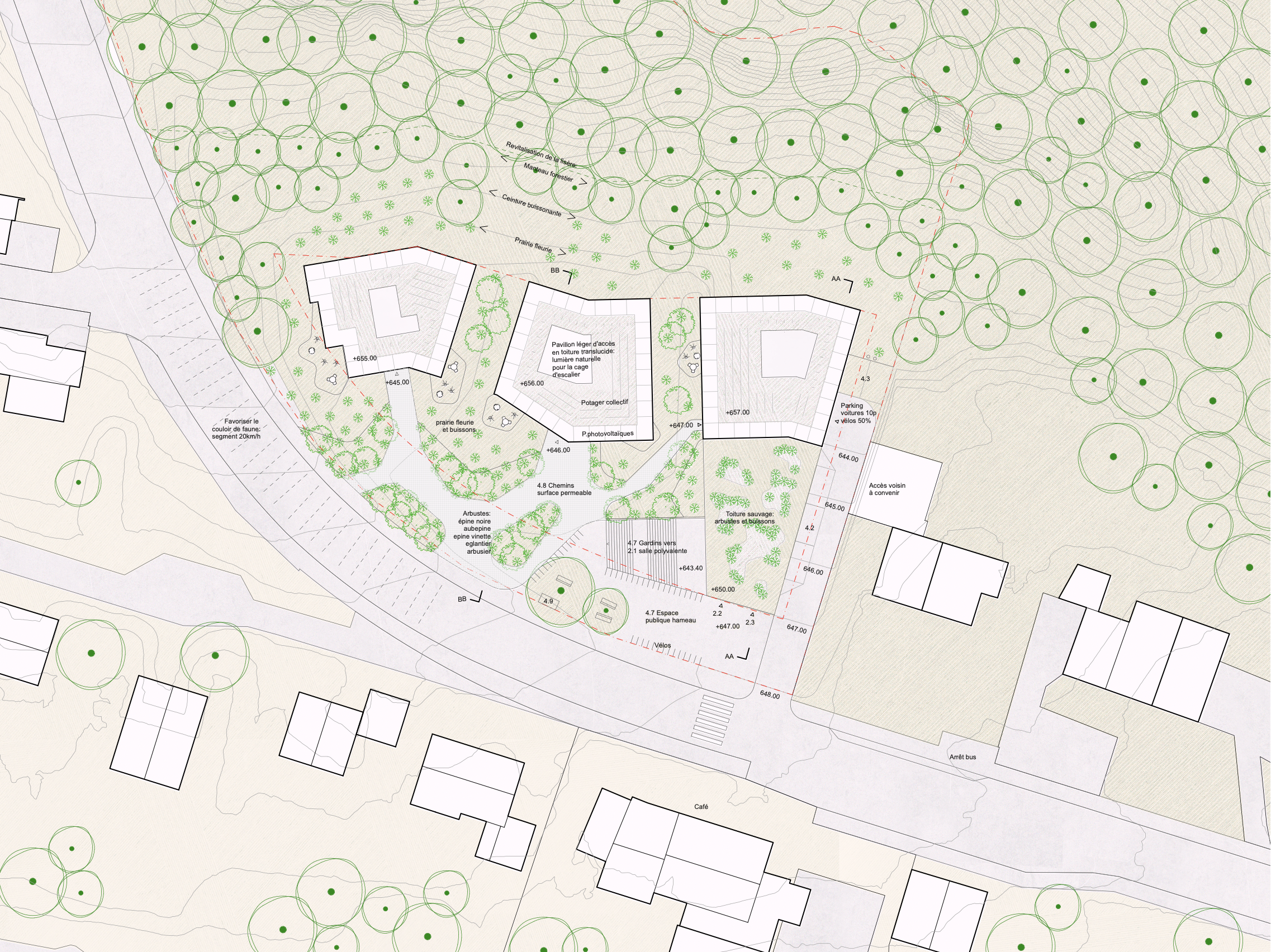SUSTAINABLE DISTRICT IN FRIBOURG
Quartier durable a Fribourg
Social and Wild: Coexisting with Nature
The new Fribourg-Bourguillon neighborhood aims to create a sustainable coexistence between natural environments and urban living.
Nature and Biodiversity
During development, we collaborated with scientists to understand biodiversity and animal needs. While the forest borders the plot along the east-west axis, plans show the wildlife corridor is partially affected by nearby roads and developments. Medium-sized animals, like deer, may move further from civilization after urbanization, prompting us to explore solutions to harmonize the relationship between nature and the village.
Research shows Switzerland has enough forests but lacks mid-sized vegetation areas that support endangered terrestrial animals and birds. To address this, we propose gradual vegetation transitioning from forest to the road, with small trees, shrubs, and meadows.
Site Design
The buildings are placed along the northern edge of the plot, 15 meters from the forest, with several benefits:- Lower ground levels reduce visual impact.- Apartments connect with the tranquility of the forest.- The southern plot is freed for social and public spaces.- The natural slope offers noise protection.
The project divides into three volumes to create visual permeability and passageways for animals and people.
Green Transitions
A tiered forest edge will blend from dense trees to a belt of bushes and wildflower meadows. This green corridor will continue between the buildings, creating varied green spaces.
Pathways and Access
Pedestrian paths organically weave through the landscape, enhancing the natural experience of returning home. The soft topography is preserved to enrich communal spaces.
Community Spaces
We designed social spaces in two ways:
1. Central spaces encourage socialization, with collective rooftop gardens promoting community interaction, culture, and ecology.
2. In the southeast, we envisioned a public square with shops, a tool library, and a multipurpose room connected to the bus stop and café.
Structure and Construction
The neighborhood balances urban and natural elements with compact, three-story volumes by the forest and a one-story base on the east defining a central square. Underground parking serves all buildings.
The structure blends wood and concrete: concrete for the basement and stability cores, with wood for above-ground floors. This combination creates a durable, sustainable, and cost-effective solution.
-
Social et Sauvage : Coexister avec la Nature
Le nouveau quartier de Fribourg-Bourguillon vise à créer une coexistence durable entre l'environnement naturel et la vie urbaine.
Nature et Biodiversité
Lors du développement, nous avons collaboré avec des scientifiques pour comprendre la biodiversité et les besoins des animaux. Bien que la forêt borde la parcelle sur l'axe est-ouest, les plans montrent que le corridor faunistique est partiellement affecté par les routes et les développements voisins. Les animaux de taille moyenne, comme les chevreuils, pourraient s’éloigner de la civilisation après l'urbanisation, ce qui nous a poussés à explorer des solutions pour harmoniser la relation entre la nature et le village.
Les recherches montrent que la Suisse dispose de suffisamment de forêts, mais manque de zones de végétation de taille moyenne, essentielles pour soutenir les animaux terrestres et les oiseaux menacés. Pour y remédier, nous proposons une transition végétale progressive, allant de la forêt à la route, avec de petits arbres, des arbustes et des prairies.
Conception du Site
Les bâtiments sont placés le long du bord nord de la parcelle, à 15 mètres de la forêt, avec plusieurs avantages : - Les niveaux inférieurs réduisent l'impact visuel.- Les appartements se connectent à la tranquillité de la forêt.- La partie sud de la parcelle est libérée pour des espaces sociaux et publics.- La pente naturelle offre une protection contre le bruit.
Le projet est divisé en trois volumes pour créer une perméabilité visuelle et des passages pour les animaux et les humains.
Transitions Végétales
La lisière de la forêt sera étagée, allant d'arbres denses à une ceinture de buissons, puis à des prairies fleuries. Ce corridor vert se poursuivra entre les bâtiments, créant des espaces verts variés.
Chemins et Accès
Les chemins piétonniers s'entrelacent naturellement dans le paysage, enrichissant l'expérience de retour à la maison. La topographie douce est préservée pour enrichir les espaces communs.
Espaces Communautaires
Nous avons conçu des espaces sociaux de deux manières :
1. Des espaces centraux favorisent la socialisation, avec des jardins collectifs sur les toits pour promouvoir l'interaction, la culture et l'écologie.
2. Au sud-est, nous avons imaginé une place publique avec des commerces, une bibliothèque d'objets et une salle polyvalente reliée à l'arrêt de bus et à un café.
Structure et Construction
Le quartier équilibre éléments urbains et naturels avec des volumes compacts de trois étages près de la forêt et une base d’un étage à l'est définissant une place centrale. Un parking souterrain dessert tous les bâtiments.
La structure combine bois et béton : béton pour le sous-sol et les noyaux de stabilité, bois pour les étages supérieurs. Cette combinaison crée une solution durable, économique et solide.
-
with / avec
G. Messi - Schnetzer Puskas engineering
Alexandre Buttler - biologist
Lionel Maumary - biologist
Quartier durable a Fribourg
Social and Wild: Coexisting with Nature
The new Fribourg-Bourguillon neighborhood aims to create a sustainable coexistence between natural environments and urban living.
Nature and Biodiversity
During development, we collaborated with scientists to understand biodiversity and animal needs. While the forest borders the plot along the east-west axis, plans show the wildlife corridor is partially affected by nearby roads and developments. Medium-sized animals, like deer, may move further from civilization after urbanization, prompting us to explore solutions to harmonize the relationship between nature and the village.
Research shows Switzerland has enough forests but lacks mid-sized vegetation areas that support endangered terrestrial animals and birds. To address this, we propose gradual vegetation transitioning from forest to the road, with small trees, shrubs, and meadows.
Site Design
The buildings are placed along the northern edge of the plot, 15 meters from the forest, with several benefits:- Lower ground levels reduce visual impact.- Apartments connect with the tranquility of the forest.- The southern plot is freed for social and public spaces.- The natural slope offers noise protection.
The project divides into three volumes to create visual permeability and passageways for animals and people.
Green Transitions
A tiered forest edge will blend from dense trees to a belt of bushes and wildflower meadows. This green corridor will continue between the buildings, creating varied green spaces.
Pathways and Access
Pedestrian paths organically weave through the landscape, enhancing the natural experience of returning home. The soft topography is preserved to enrich communal spaces.
Community Spaces
We designed social spaces in two ways:
1. Central spaces encourage socialization, with collective rooftop gardens promoting community interaction, culture, and ecology.
2. In the southeast, we envisioned a public square with shops, a tool library, and a multipurpose room connected to the bus stop and café.
Structure and Construction
The neighborhood balances urban and natural elements with compact, three-story volumes by the forest and a one-story base on the east defining a central square. Underground parking serves all buildings.
The structure blends wood and concrete: concrete for the basement and stability cores, with wood for above-ground floors. This combination creates a durable, sustainable, and cost-effective solution.
-
Social et Sauvage : Coexister avec la Nature
Le nouveau quartier de Fribourg-Bourguillon vise à créer une coexistence durable entre l'environnement naturel et la vie urbaine.
Nature et Biodiversité
Lors du développement, nous avons collaboré avec des scientifiques pour comprendre la biodiversité et les besoins des animaux. Bien que la forêt borde la parcelle sur l'axe est-ouest, les plans montrent que le corridor faunistique est partiellement affecté par les routes et les développements voisins. Les animaux de taille moyenne, comme les chevreuils, pourraient s’éloigner de la civilisation après l'urbanisation, ce qui nous a poussés à explorer des solutions pour harmoniser la relation entre la nature et le village.
Les recherches montrent que la Suisse dispose de suffisamment de forêts, mais manque de zones de végétation de taille moyenne, essentielles pour soutenir les animaux terrestres et les oiseaux menacés. Pour y remédier, nous proposons une transition végétale progressive, allant de la forêt à la route, avec de petits arbres, des arbustes et des prairies.
Conception du Site
Les bâtiments sont placés le long du bord nord de la parcelle, à 15 mètres de la forêt, avec plusieurs avantages : - Les niveaux inférieurs réduisent l'impact visuel.- Les appartements se connectent à la tranquillité de la forêt.- La partie sud de la parcelle est libérée pour des espaces sociaux et publics.- La pente naturelle offre une protection contre le bruit.
Le projet est divisé en trois volumes pour créer une perméabilité visuelle et des passages pour les animaux et les humains.
Transitions Végétales
La lisière de la forêt sera étagée, allant d'arbres denses à une ceinture de buissons, puis à des prairies fleuries. Ce corridor vert se poursuivra entre les bâtiments, créant des espaces verts variés.
Chemins et Accès
Les chemins piétonniers s'entrelacent naturellement dans le paysage, enrichissant l'expérience de retour à la maison. La topographie douce est préservée pour enrichir les espaces communs.
Espaces Communautaires
Nous avons conçu des espaces sociaux de deux manières :
1. Des espaces centraux favorisent la socialisation, avec des jardins collectifs sur les toits pour promouvoir l'interaction, la culture et l'écologie.
2. Au sud-est, nous avons imaginé une place publique avec des commerces, une bibliothèque d'objets et une salle polyvalente reliée à l'arrêt de bus et à un café.
Structure et Construction
Le quartier équilibre éléments urbains et naturels avec des volumes compacts de trois étages près de la forêt et une base d’un étage à l'est définissant une place centrale. Un parking souterrain dessert tous les bâtiments.
La structure combine bois et béton : béton pour le sous-sol et les noyaux de stabilité, bois pour les étages supérieurs. Cette combinaison crée une solution durable, économique et solide.
-
with / avec
G. Messi - Schnetzer Puskas engineering
Alexandre Buttler - biologist
Lionel Maumary - biologist
CURG - 2021 - CH
Competition - Concours
![]()
![]()
![]()
![]()
![]()
Competition - Concours





