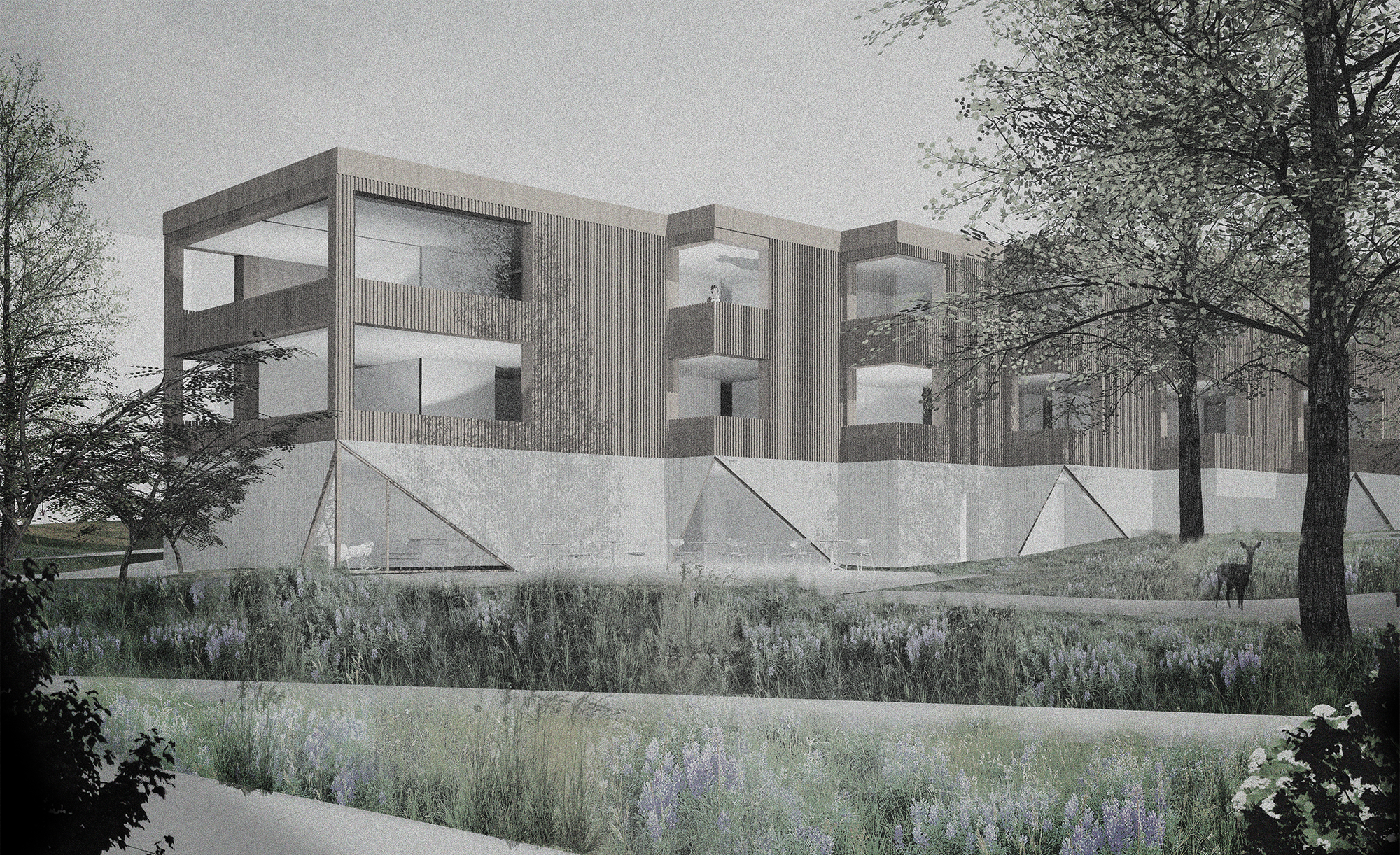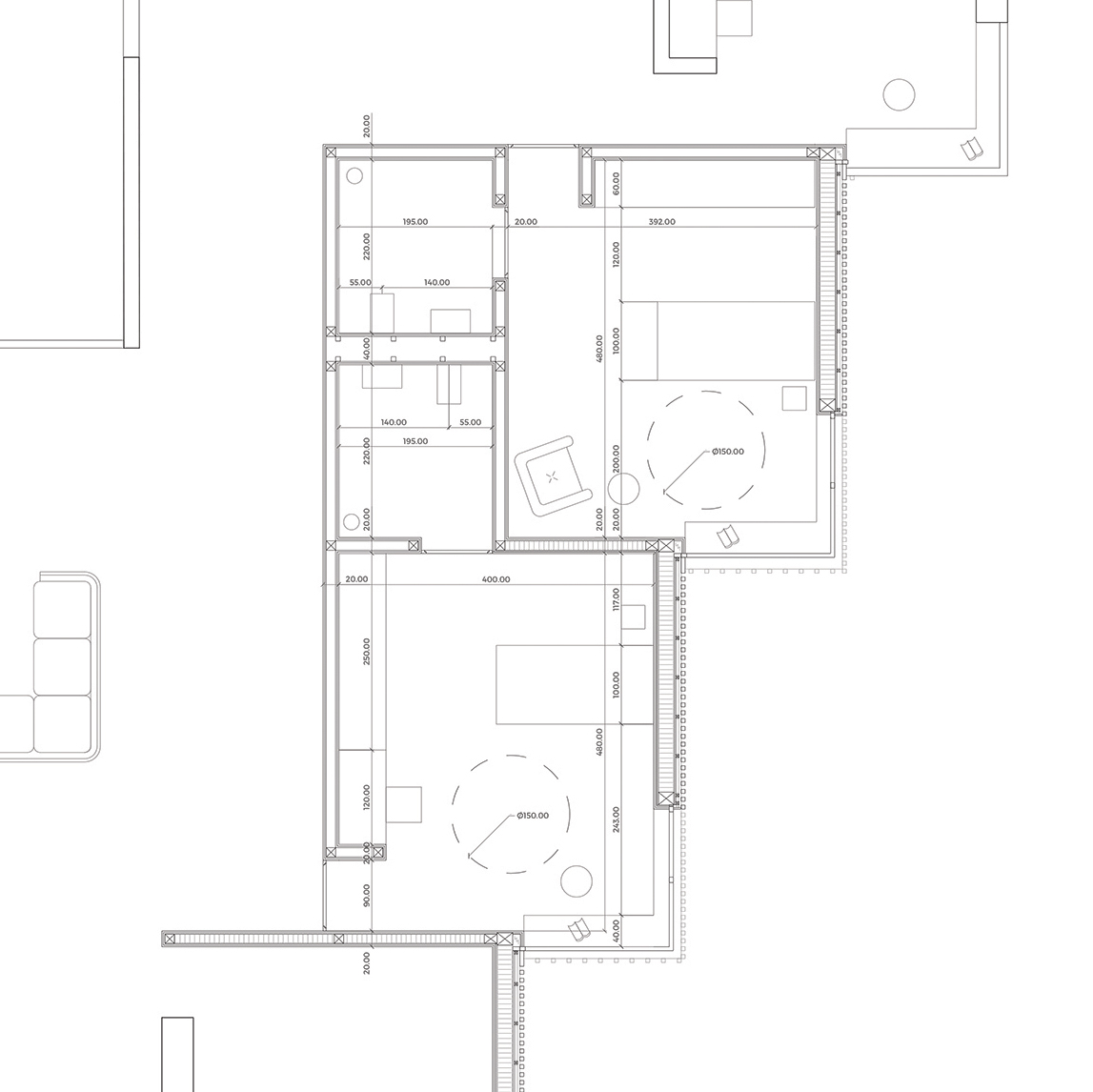Medical and social care facility
EMS, Bussigny
The new medical and social care facility of the Fondation Les Baumettes, located in the Bussigny-Ouest district, is designed as a harmonious integration into a growing urban environment. Taking advantage of its proximity to a new school and its unique block geometry, the project fosters intergenerational connections while adapting sensitively to its immediate and distant surroundings.
The S-shaped building maximizes natural light and views for residents, offering a balance between urban vitality and serene landscapes. Its design creates distinct outdoor spaces, including a tranquil garden and a lively esplanade that encourage both interaction and relaxation.
Materiality plays a key role: the robust concrete ground floor anchors the building, while the upper wooden levels introduce warmth and a domestic feel. Thoughtful interior layouts and landscaping promote well-being, accessibility, and a sense of community, making this project a benchmark for inclusive and sustainable design.
-
Le nouvel établissement médico-social de la Fondation Les Baumettes, situé dans le quartier de Bussigny-Ouest, s’intègre harmonieusement dans un environnement urbain en plein développement. Tirant parti de sa proximité avec une nouvelle école et de la géométrie unique de l’îlot, le projet favorise les connexions intergénérationnelles tout en s’adaptant avec sensibilité à son contexte proche et lointain.
Le bâtiment en forme de S maximise la lumière naturelle et les vues pour les résidents, offrant un équilibre entre la vitalité urbaine et les paysages sereins. Son design génère des espaces extérieurs distincts, incluant un jardin paisible et une esplanade conviviale qui encouragent à la fois l’interaction et la détente.
La matérialité joue un rôle clé : le rez-de-chaussée en béton apparent donne au bâtiment sa robustesse, tandis que les étages en bois apportent chaleur et ambiance domestique. Les aménagements intérieurs et extérieurs, pensés avec soin, favorisent le bien-être, l’accessibilité et le lien social, faisant de ce projet une référence en matière de design inclusif et durable.
EMS, Bussigny
The new medical and social care facility of the Fondation Les Baumettes, located in the Bussigny-Ouest district, is designed as a harmonious integration into a growing urban environment. Taking advantage of its proximity to a new school and its unique block geometry, the project fosters intergenerational connections while adapting sensitively to its immediate and distant surroundings.
The S-shaped building maximizes natural light and views for residents, offering a balance between urban vitality and serene landscapes. Its design creates distinct outdoor spaces, including a tranquil garden and a lively esplanade that encourage both interaction and relaxation.
Materiality plays a key role: the robust concrete ground floor anchors the building, while the upper wooden levels introduce warmth and a domestic feel. Thoughtful interior layouts and landscaping promote well-being, accessibility, and a sense of community, making this project a benchmark for inclusive and sustainable design.
-
Le nouvel établissement médico-social de la Fondation Les Baumettes, situé dans le quartier de Bussigny-Ouest, s’intègre harmonieusement dans un environnement urbain en plein développement. Tirant parti de sa proximité avec une nouvelle école et de la géométrie unique de l’îlot, le projet favorise les connexions intergénérationnelles tout en s’adaptant avec sensibilité à son contexte proche et lointain.
Le bâtiment en forme de S maximise la lumière naturelle et les vues pour les résidents, offrant un équilibre entre la vitalité urbaine et les paysages sereins. Son design génère des espaces extérieurs distincts, incluant un jardin paisible et une esplanade conviviale qui encouragent à la fois l’interaction et la détente.
La matérialité joue un rôle clé : le rez-de-chaussée en béton apparent donne au bâtiment sa robustesse, tandis que les étages en bois apportent chaleur et ambiance domestique. Les aménagements intérieurs et extérieurs, pensés avec soin, favorisent le bien-être, l’accessibilité et le lien social, faisant de ce projet une référence en matière de design inclusif et durable.



